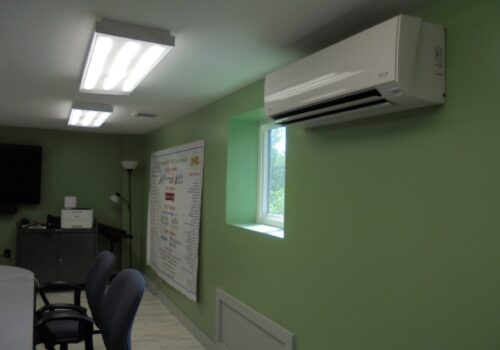WHAT’S WRONG WITH DUCTLESS MINI-SPLITS
The title of this article is intentionally provocative, challenging the conventional norms of the HVAC industry. No doubt you’ve experienced the widespread adoption of ductless mini-split heat pumps, which dominate… Read More »

