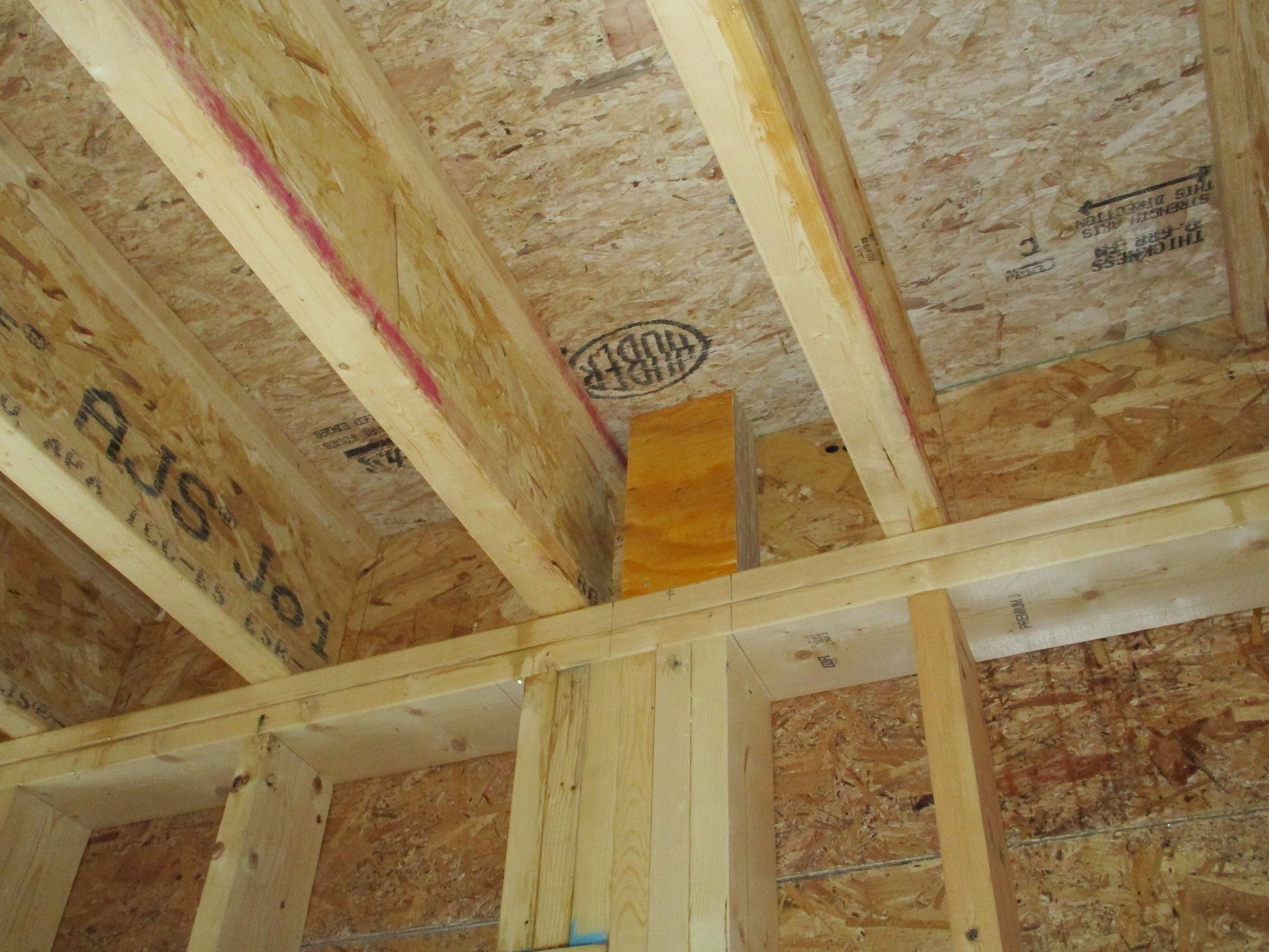Wood Post Blocking Between Floor Framing
By Dan Martel, P.E.
Creating a continuous load path is a fundamental principle of structural engineering. In steel construction, steel columns are often spliced in the field to be continuous for the entire height of the building. In platform wood-framed construction, we must consider not only the posts for transferring discrete vertical loads, but also how the posts’ loads are transferred between floors. Wood posts are usually not continuous, and one reason is that it would interrupt the wall plate. Our plans always come with a note, usually provided in multiple places because it is so important, to provide wood blocking between floors at all post locations.
Here is a great example. This blocking is created using multiple LVL plies because the high loads necessitated a material stronger than conventional wood. The post above terminated at the top of the floor sheathing, and the blocking transfers the load from the post above to the multi-ply 2x wood post below. Sometimes blocking the entire joist bay is best, but in this case the framer recognized there was a discrete post below, so they limited the size of the blocking so the loads were only transferred to the post below.

More Articles From...
| This Category | Educational Training, Engineered Consultations, Home Repairs, Residential Engineering, Structural Design, Structural Engineering |
| This Author | Dan Martel, P.E. |
