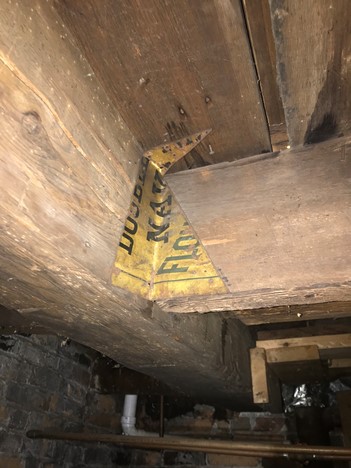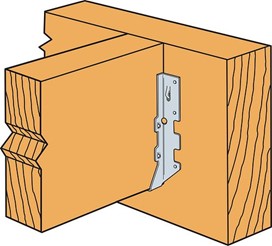
The Original Joist Hangers
By Jeff Trovato, E.I.T.

I recently bought a very old house (pre-1900s) and there are many fun “vintage” building elements.
Among them, I found a floor joist that was connected to a floor beam with nails and piece of tin. The tin is on both sides of the joist and is cut to allow nailing into the joist, beam and floorboards above. In modern construction we would use a metal joist hanger connection.
Metal joist hangers are designed to resist certain types and magnitudes of loads. In my home, the tin hanger and nails are being used to resist vertical shear loads generated from the floor loads above. Not bad! The tin appears to still be in relatively good shape.
In a home of this age, mortise and tenon connections were common for joining flush framing members. Most of the other connections in my house are mortise and tenon, which leads me to believe this tin “hanger” was installed as a repair.
A common problem we see with mortise and tenon joints in older buildings is that the joist will crack or break where the tenon was cut. In other words, carving the tenon reduces the bearing surface of the joist, making the member weaker and more susceptible to failure.

In modern wood construction, we almost always design a flush connection using metal joist hangers. However, there are scenarios when mortise and tenon connections are still used—for example in timber framed homes or rooms.
More Articles From...
| This Category | Engineered Consultations, Home Repairs, Residential Engineering, Structural Design, Structural Engineering |
| This Author | Jeff Trovato, E.I.T. |
