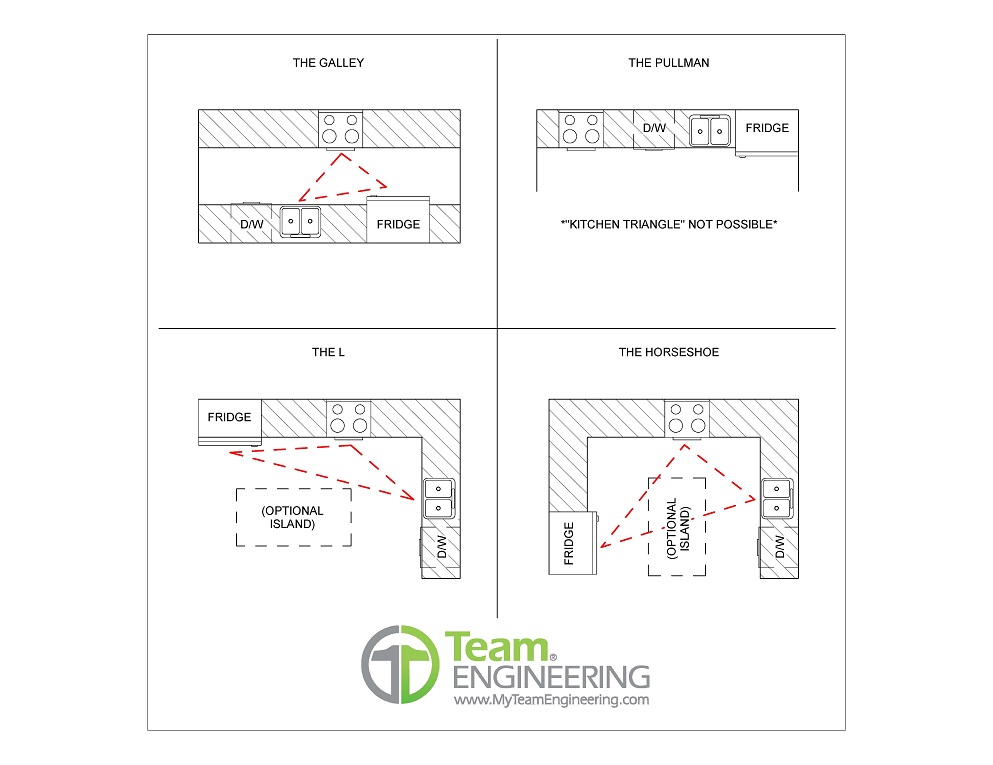
Kitchen Layout and Design
By Nate Rogers, E.I.T.
Thinking about a major kitchen renovation? Or perhaps a new addition to your home that would allow your kitchen to expand? You may not even realize, but your kitchen is often the heart and soul of your house. Even with that comfy new couch in the living room, your guests continue to congregate near the kitchen with a drink in one hand and a snack in the other. Let’s face it, food brings us together and a kitchen will always be at the center of our instincts. And a well-designed kitchen will make gathering in the kitchen more comfortable and cooking more enjoyable!
Each home is unique, and every family has a different cooking and social style. Our team can work with you to iron out exactly what you’re looking for in a kitchen and how to make it work in your home. Our engineers and architects have the expertise to consider everything from aesthetics to plumbing to structure.
Let’s break down some of the most common kitchen shapes:
The Galley
The galley kitchen is essentially a narrow hallway with counter space and cabinets on either side. The galley kitchen is king of small spaces and it packs a lot of punch in a small footprint. Having counters on both sides that can be easily reached creates a very useful space for cooking. The fridge, range, and sink can be easily spaced out to create the “kitchen triangle” which improves flow while cooking. The obvious draw back to the galley is lack of gathering space. If the kitchen is located along a common path of travel in the house, it may quickly become overcrowded and difficult to cook in. However, creating a small galley kitchen could allow for more space in another part of the house.
The Pullman
The Pullman or One-wall kitchen is best for small apartments. The concept is that everything fits against one wall. This kitchen shape may be ideal for small space with one cook. It also lends itself nicely to being integrated with another room such as a living room. The major downside to a pullman kitchen is the inability to create a “kitchen triangle” since all appliances must be arranged in a straight line. Often times, modern pullman kitchens include an island or bench which makes the space feel more like the corridor of a galley kitchen while maintaining a more open concept with the rest of the space.
The L
The L is exactly what it sounds like. This shape is perfect for maximizing the utility of corners for small to medium sized kitchens. By nature, an L is tucked into a corner which helps reduce through traffic. The L also lends itself nicely to creating the “kitchen triangle.” It is easy to adapt the L to fit most houses since either leg can be extended or shrunk. L’s also lend themselves to adding an island or seating space. The only drawback to the L is that it can become slightly busy with more than one cook.
The Horseshoe
The Horseshoe, or U shape, is also exactly what it sounds like. Kitchen counters and appliances wrap around on three sides. This kitchen is great for those who want lots of space for cooking and gathering. Often the third wall is replaced with an island which allows better foot traffic for more cooks and can also provide space for seating/dining.
Give us a call if you want to get the ball rolling on your dream kitchen!

More Articles From...
| This Category | Architectural Design, Engineered Consultations, Home Repairs, Residential Engineering, Structural Design, Structural Engineering |
| This Author | Nate Rogers, E.I.T. |
