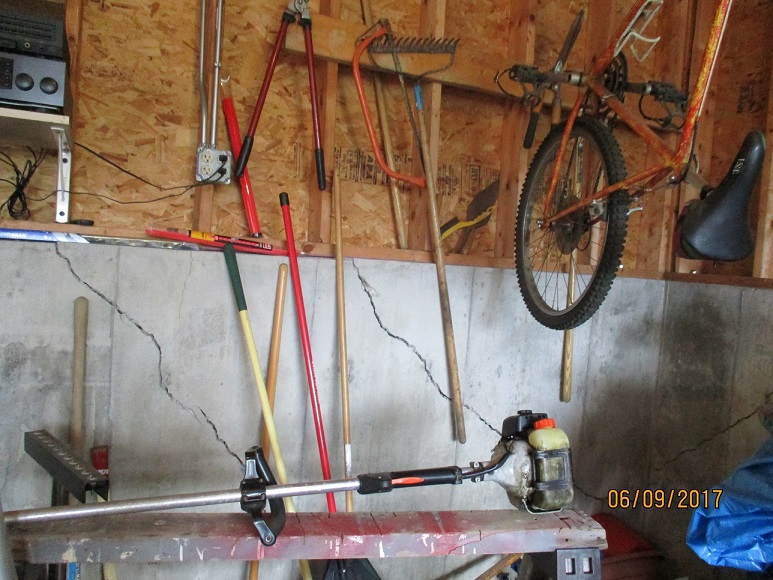
Improperly Designed Garage Foundation Leads to Failure at 15 Years Old
By Dan Martel, P.E.
We sometimes are in the unfortunate position of observing structural failures. Some, like this one, aren’t dramatic because the building has not (yet) collapsed. But we see and remedy the consequences of building elements that are improperly designed.

This building, a two-stall, two-story detached garage built in 2003, included a foundation wall that retained about 4 feet of soil, or backfill. Foundation walls like this one that are not braced at the top by the floor structure, or diaphragm, need a larger footing to resist the lateral forces that want to overturn it. The diagonal cracks we observed in the wall said it all: this wall was acting as a retaining wall but was not designed that way. In fact, it was not designed at all, even though this condition requires an engineered design to meet the Building Code. Diagonal cracks at wall corners like these are sure signs that the wall stem has failed in flexure, and here failed beyond the point of repair.
Because the wood superstructure framing was not compromised, the owner was able to lift the building and construct a new foundation designed by Team Engineering. In hindsight, the small cost to properly design a retaining wall foundation would have saved this owner many tens of thousands of dollars in repairs just 15 years later.
More Articles From...
| This Category | Engineered Consultations, Home Repairs, Residential Engineering, Structural Design, Structural Engineering |
| This Author | Dan Martel, P.E. |
