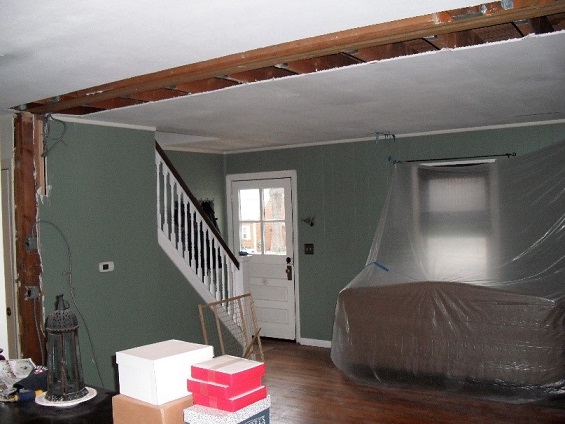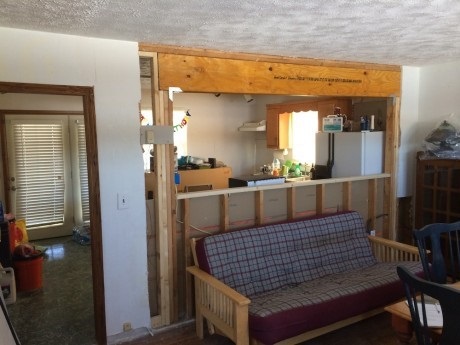
Open Concept Floor Plans in Existing Homes
By Brian Hansen, Project Manager
We get lots of calls every week at Team Engineering from people who want to remove an interior wall to create an open-concept floor plan in their home, usually near the kitchen or living room. Let’s face it, a bright spacious area is a lot more engaging and adds considerable enjoyment and value to your home.
The first thing to consider is if the walls that clients want to remove usually are load bearing. Spoiler alert: they usually are. A basic fact in our business is that walls are usually there for a reason. You can try to get a general sense if a wall is load bearing by reading one of our previous blogs, “Is this a Load Bearing Wall”.
Well what if your wall is load bearing? What do you need to do to remove it? The thing to remember is that the loads above that wall will still need to be supported. There are many ways to do this and the most common is to replace the wall with a header, or in structural engineering terms: a beam.
Most people prefer a finished smooth ceiling at the end of their renovation. To accomplish this, beams can be installed directly into the ceiling (right). We call these flush beams because they are flush with the ceiling and/or floor above. The photo shows the exposed framing of a flush beam before drywall and ceiling finishes have been applied.

Another variety of beam installation that is usually easier to install and more economical is a dropped beam (left). Dropped beams are equally effective as a flush beam, only the dropped beam remains visible after the project is completed by poking down from the ceiling. Because you don’t need to cut into the ceiling structure, this method of renovation is typically less expensive.
In both cases there are a few technical considerations that require input from an experienced structural engineer. Foremost, is the beam itself. The beam is engineered based on the loads it will be supporting. Is it supporting just the floor above? Maybe attic storage? Maybe roof (i.e. snow and rain) as well? The more loads, the heavier the weight it must support, and the stronger the beam will need to be.
Another consideration includes your desire for a flush or dropped beam. This is important because it drives whether the beam might be conventional lumber, engineered lumber, or steel (or some combination).
 What is often overlooked is how the beam will transfer the loads down to the foundation, or in most cases, your basement. This is typically posting on either ends of the beam. The posts are predicated on their location, height, the loads the beam is supporting, and even the beam’s material. The posts themselves must land directly onto a solid structural member and create a path, such that the load gets transferred onto the foundation. For example, a second-floor post will need to be supported by a first-floor post, which would need to be supported by a concrete foundation. Without the in-between first-floor post, the second-floor post would punch itself through your floor (like a high heel standing on soft dirt) because there is a missing piece that should be connecting the load path.
What is often overlooked is how the beam will transfer the loads down to the foundation, or in most cases, your basement. This is typically posting on either ends of the beam. The posts are predicated on their location, height, the loads the beam is supporting, and even the beam’s material. The posts themselves must land directly onto a solid structural member and create a path, such that the load gets transferred onto the foundation. For example, a second-floor post will need to be supported by a first-floor post, which would need to be supported by a concrete foundation. Without the in-between first-floor post, the second-floor post would punch itself through your floor (like a high heel standing on soft dirt) because there is a missing piece that should be connecting the load path.
The design considerations are pretty easy to understand when an experienced design professional has your back. Team Engineering has lots of people that will watch your back and make sure your project is completed correct. That way, you can enjoy your bright, sunny, properly designed open-concept floor plan and add increased value to your home.
More Articles From...
| This Category | Engineered Consultations, Home Repairs, Residential Engineering, Structural Design, Structural Engineering |
| This Author | Brian Hansen, Project Manager |
