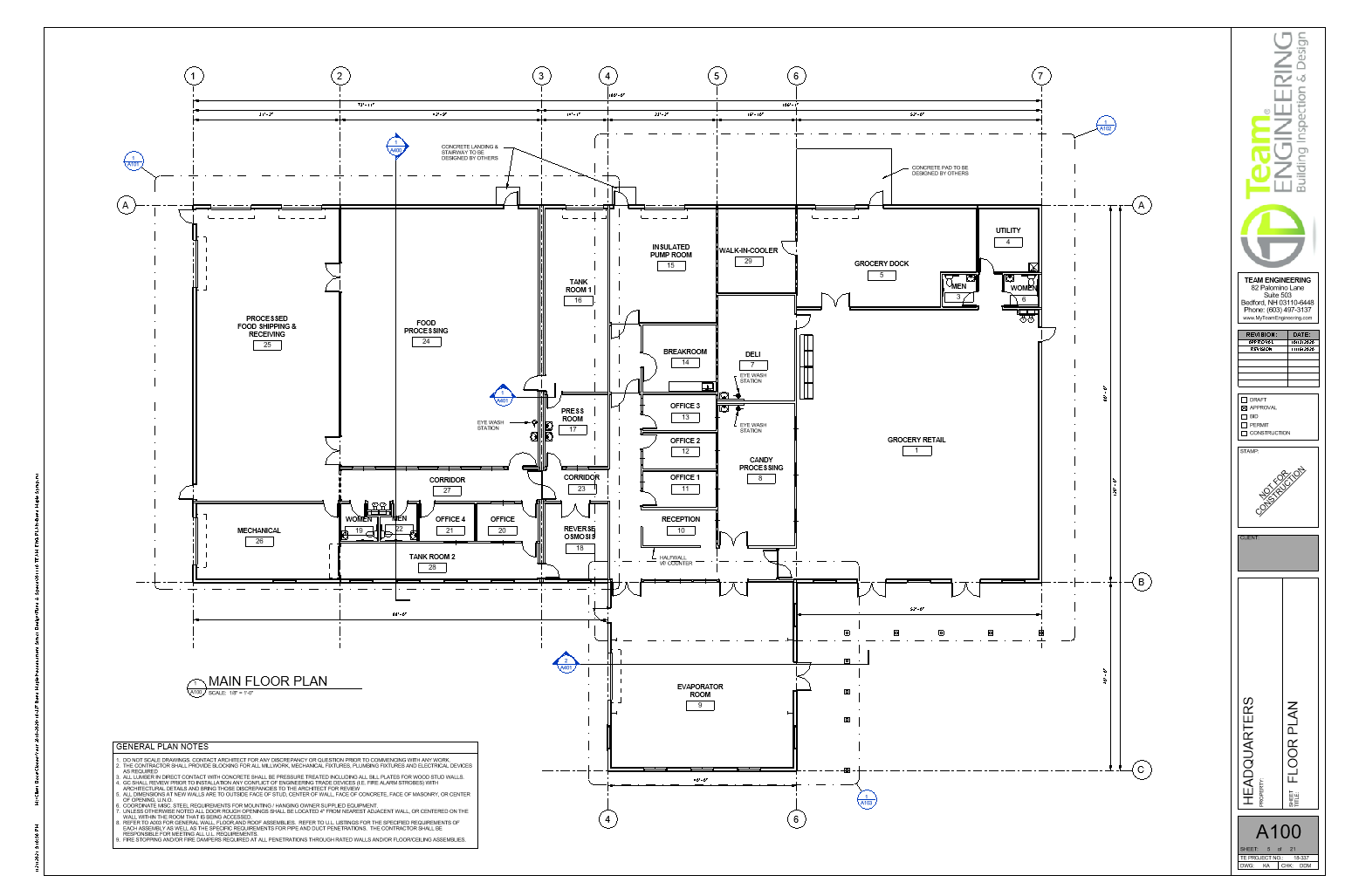
The Building Design Process
By Brian Ki, P.E.
 The building design industry often has many misconceptions when it comes to the design process. People are often expecting the unrealistic expectations of what they see on tv or sometimes are led in the wrong direction by “self-proclaimed” design professionals.
The building design industry often has many misconceptions when it comes to the design process. People are often expecting the unrealistic expectations of what they see on tv or sometimes are led in the wrong direction by “self-proclaimed” design professionals.
This blog is meant to help you understand the design process and what to expect when working with a licensed Architect or Engineer.
STEP 1: PROGRAMMING
Everyone starts their project for their own reasons. This first step is to understand why you are doing this project. We want to figure out the “wants” versus the “needs”. Whether it be your home, restaurant, school, or whatever type of building, you probably have some sort of vision of what you want.
As a designer, it is our job to ask questions then actively listen. Be ready to answer questions such as budget, timeframe, building layout, circulation, and more. We will take your information, our knowledge of the code and building components, and work with you to see how we can fit them into the project parameters.
STEP 2: SCHEMATIC DESIGN (SD)
Now that we understand what you are trying to accomplish and why, our goal is to translate that into a design. This second step is to quickly layout the ideas and discussions from Step 1 into a visual format.
You have all heard it, “A picture says a thousand words.” In most cases, this phase of the design includes very basic architectural floor plans and elevations. Enough to give you an idea where we might be headed but not too developed that modifications would be costly. The conceptual design can be easily tweaked and once everyone is onboard, we move forward into Design Development.
STEP 3: DESIGN DEVELOPMENT (DD)
At this step of the project, we spend significant time in advancing the critical aspects of your project. This is where you really start to see the project come to life. Details will be hashed out, dimensions finalized, materials selected, and more At the end of this phase, the entire building layout will be complete.
STEP 4: CONSTRUCTION DOCUMENTS (CD)
Of course, when it comes to final design on paper versus time to construct, even more details and drawings are necessary. The design plans need to now incorporate specific elements such as framing, foundations, flashing, trim, and more.
The drafting now takes a backseat to in-depth analysis and modeling. This is needed for structure, civil site design, electrical, mechanical, and other building trades related to the project. Each trade will often develop their own set of designs and drawings related to the project. At the end of this step, the plans will have enough detail to get a building permit, but even more important, enough to build from.
STEP 6: CONSTRUCTION ADMINISTRATION
Lastly, once construction has started, everyone wants to know that the building is being built correctly. The saying, “construction is (or isn’t) going along as planned,” could not describe this step any better.
Not only do we want construction to match our physical design plans, but more than likely unexpected construction hurdles may pop up. This could be from an unexpected discovery in the field, difficult weather, or items that may need improvement before modifying. Whenever problems do appear, your designer should be notified before continuing in that area. Some are often easily solved through a phone call and others require much more in-depth analysis and design.
Eventually, all hurdles will be leapt, all construction will be completed, and soon enough, you’ll be ready to move in!
More Articles From...
| This Category | Architectural Design, Engineered Consultations, Home Repairs, Residential Engineering, Structural Design, Structural Engineering |
| This Author | Brian Ki, P.E. |
