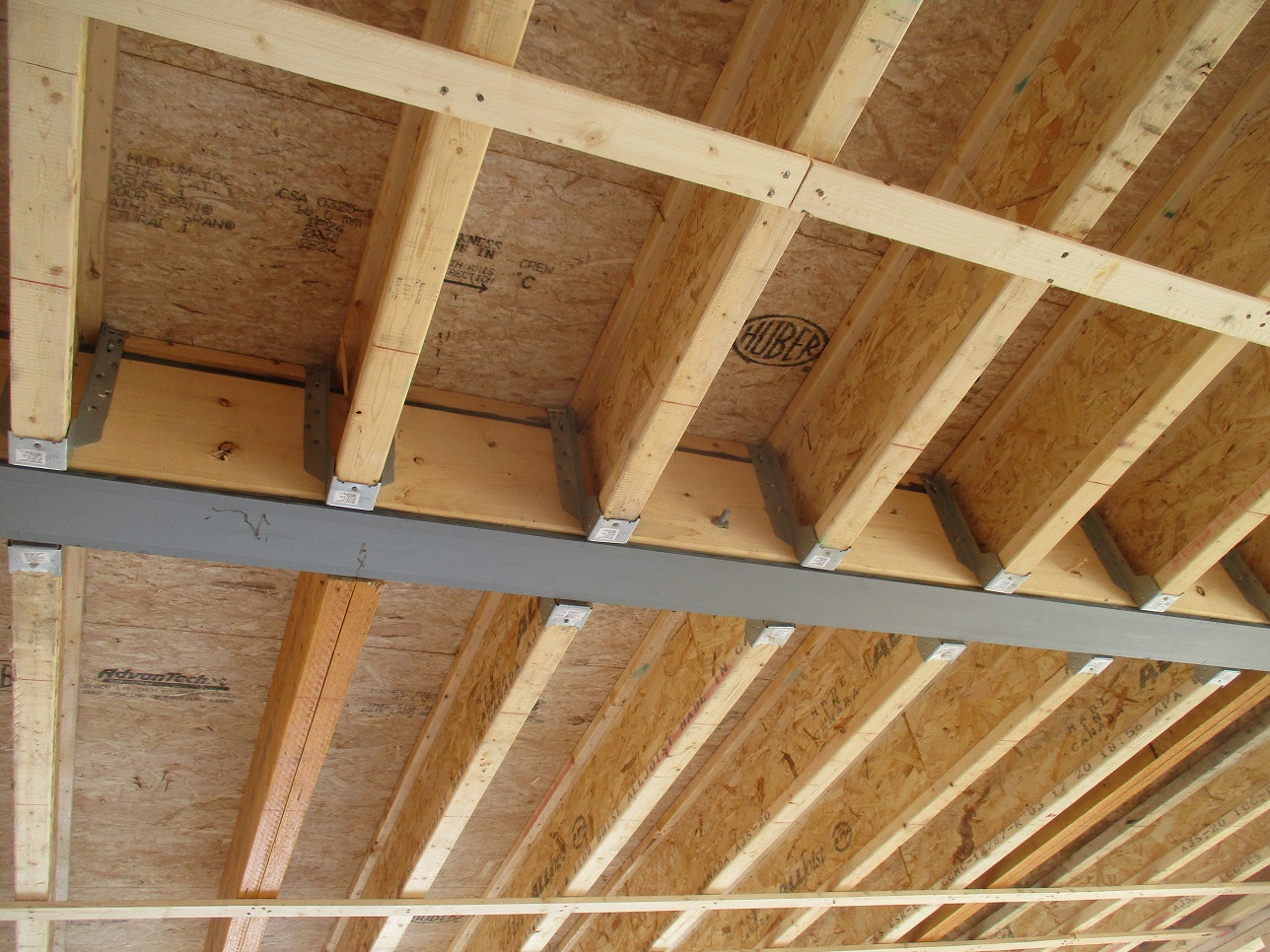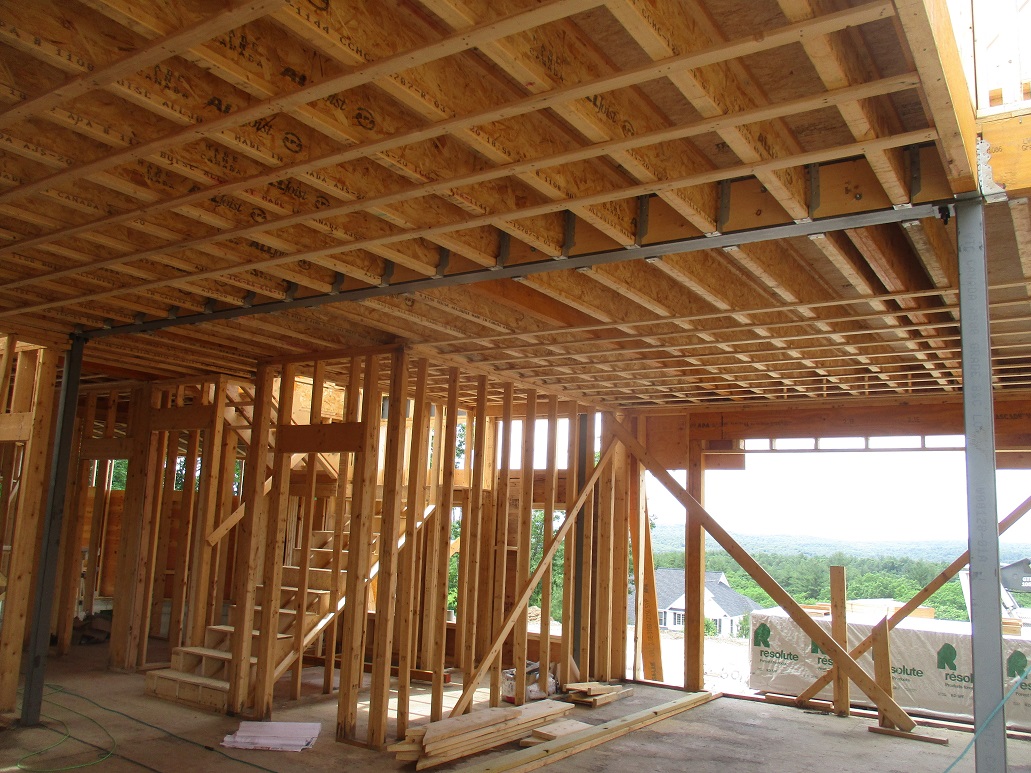
Is This Beam Wood or Steel? Or both?
By Dan Martel, P.E.
Structural steel is becoming more common in homes, as structural steel gets stronger and lighters and its cost per pound comes closer to alternatives like engineered lumber. The challenge with using steel in primarily wood structures is often the interaction – how do you connect the two? It takes some thought, but collaborations between framer, steel erector, and structural engineer yields simple and effective details.

 Take this beam, for example. We designed this steel beam to allow for an open concept kitchen and dining room, and it supports engineered wood floor I-joists. To connect the beam and floor joists, the “I-shaped” beam is blocked with wood on both sides of the web, and bolts are installed to fasten the whole assembly together. It creates a multi-material member that is both strong and easy to connect to wood. The I-joists are easily attached to the beam with common joist hangers used on wood beams. A bonus for this one: we were able to design the beam to be the same depth as the floor joists, so the finished ceiling can be flat with no indication of the robust structure in the floor.
Take this beam, for example. We designed this steel beam to allow for an open concept kitchen and dining room, and it supports engineered wood floor I-joists. To connect the beam and floor joists, the “I-shaped” beam is blocked with wood on both sides of the web, and bolts are installed to fasten the whole assembly together. It creates a multi-material member that is both strong and easy to connect to wood. The I-joists are easily attached to the beam with common joist hangers used on wood beams. A bonus for this one: we were able to design the beam to be the same depth as the floor joists, so the finished ceiling can be flat with no indication of the robust structure in the floor.
More Articles From...
| This Category | Architectural Design, Condominiums, Engineered Consultations, Home Repairs, Residential Engineering, Structural Design, Structural Engineering |
| This Author | Dan Martel, P.E. |
