HAIRPIN HOUSE IN BOSTON MA BY STUDIO J. JIH
By Brian Ki, P.E.
We had the pleasure to team with Studio J. Jih on this residential renovation in the heart of Boston, Massachusetts. Jeremy’s team of designers is incredibly amazing at conceptualizing modern architecture and developing unique styles that are sure to win award after award.
This project involved a total gut of all four stories of the existing space. The architectural design was inspired by undulations of a hairpin turning mountain road and focused on the building’s circulation and exquisite, wooden central staircase.

Site Visit Photographs
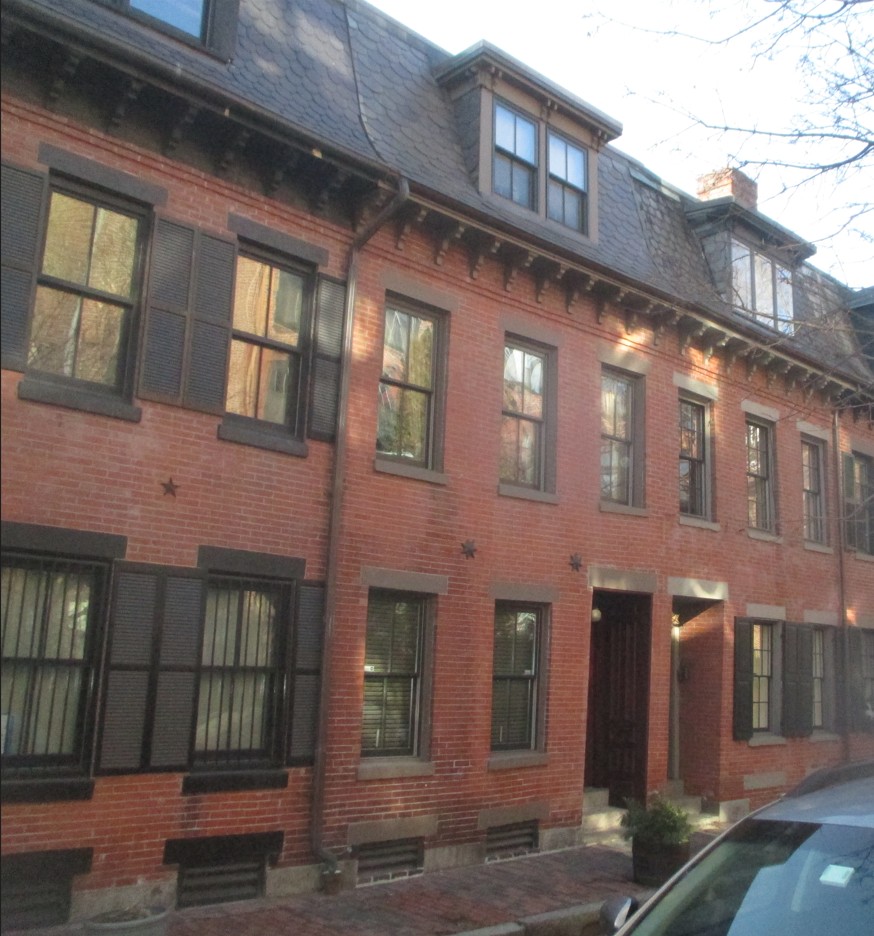
Site Visit Photographs
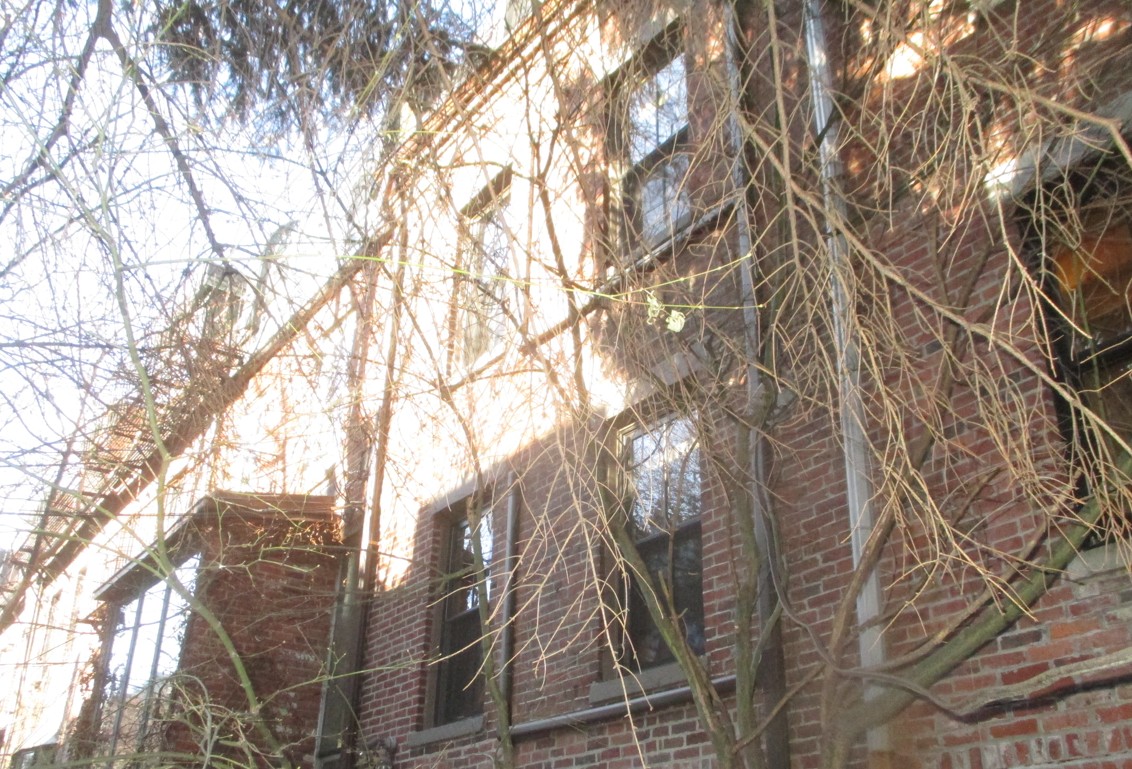
Site Visit Photographs
Team Engineering assisted in designing modifications to the rear façade for new large, elegant windows. The windows would lighten the feel from the heavy masonry brick building and bring much more natural light into the home. Additionally, a new one-of-a-kind fireplace was installed that required additional reinforcement to the floor framing. New structural elements included steel moment frames, concrete foundations, engineered wood reinforcement for the floor, and working with existing structural brick.
The renovation has turned out amazing and we’re happy to have been a part of it! Congratulations to Studio J. Jih on another remarkable design!
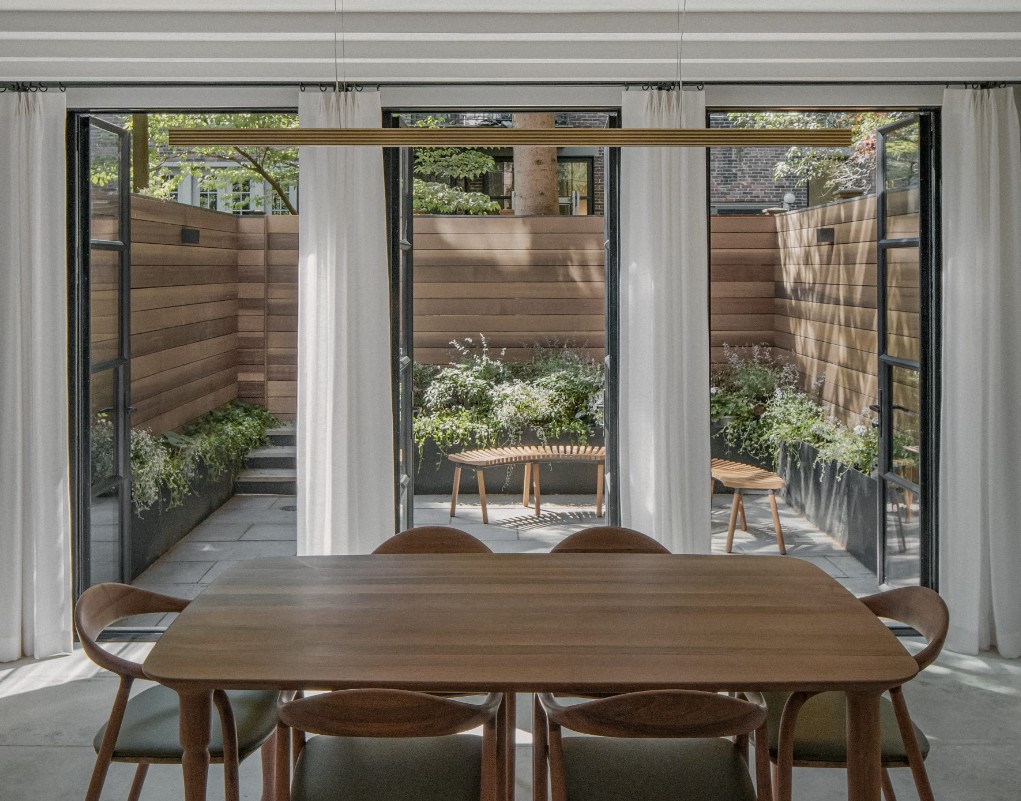
Photo Credit – J.JIH
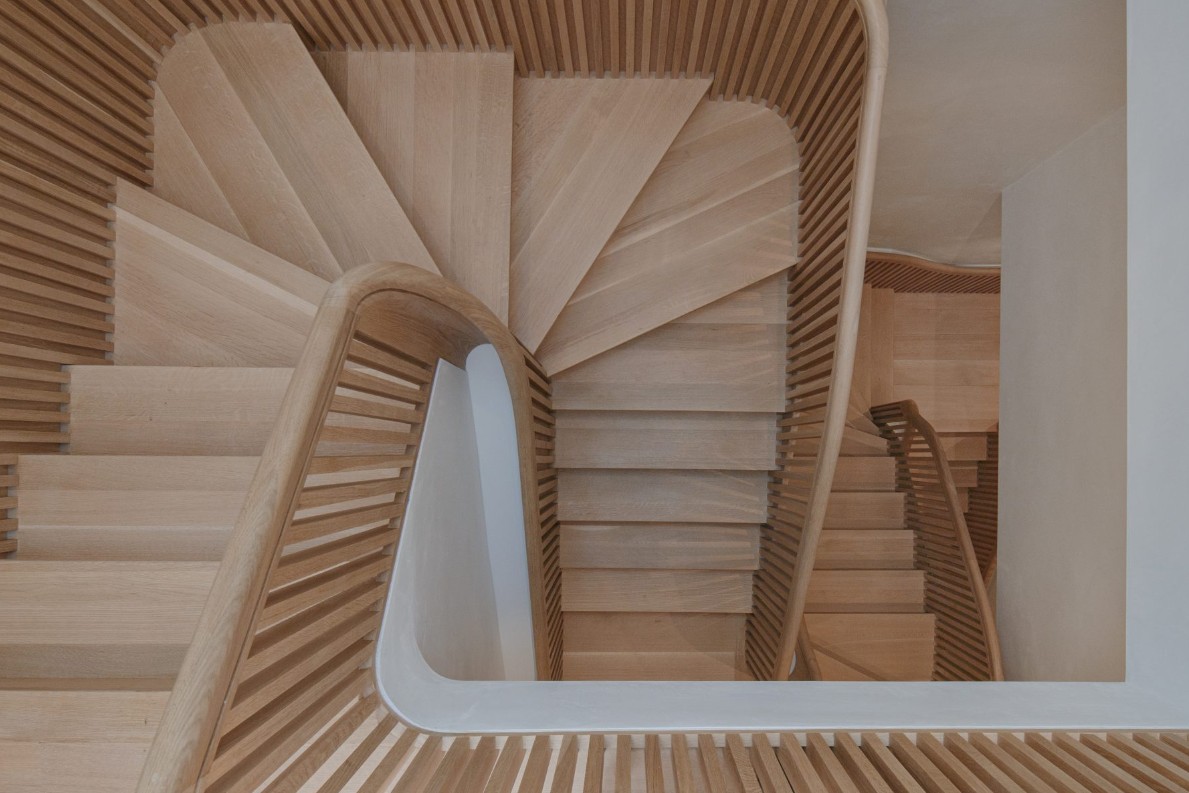
Photo Credit – J.JIH
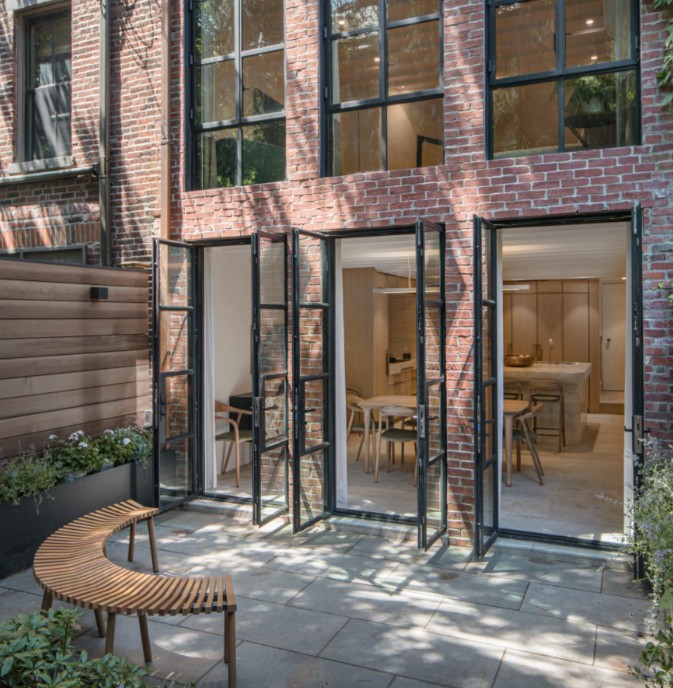
Photo Credit – J.JIH
More Articles From...
| This Category | Architectural Design, Engineered Consultations, Residential Engineering, Structural Design, Structural Engineering |
| This Author | Brian Ki, P.E. |
