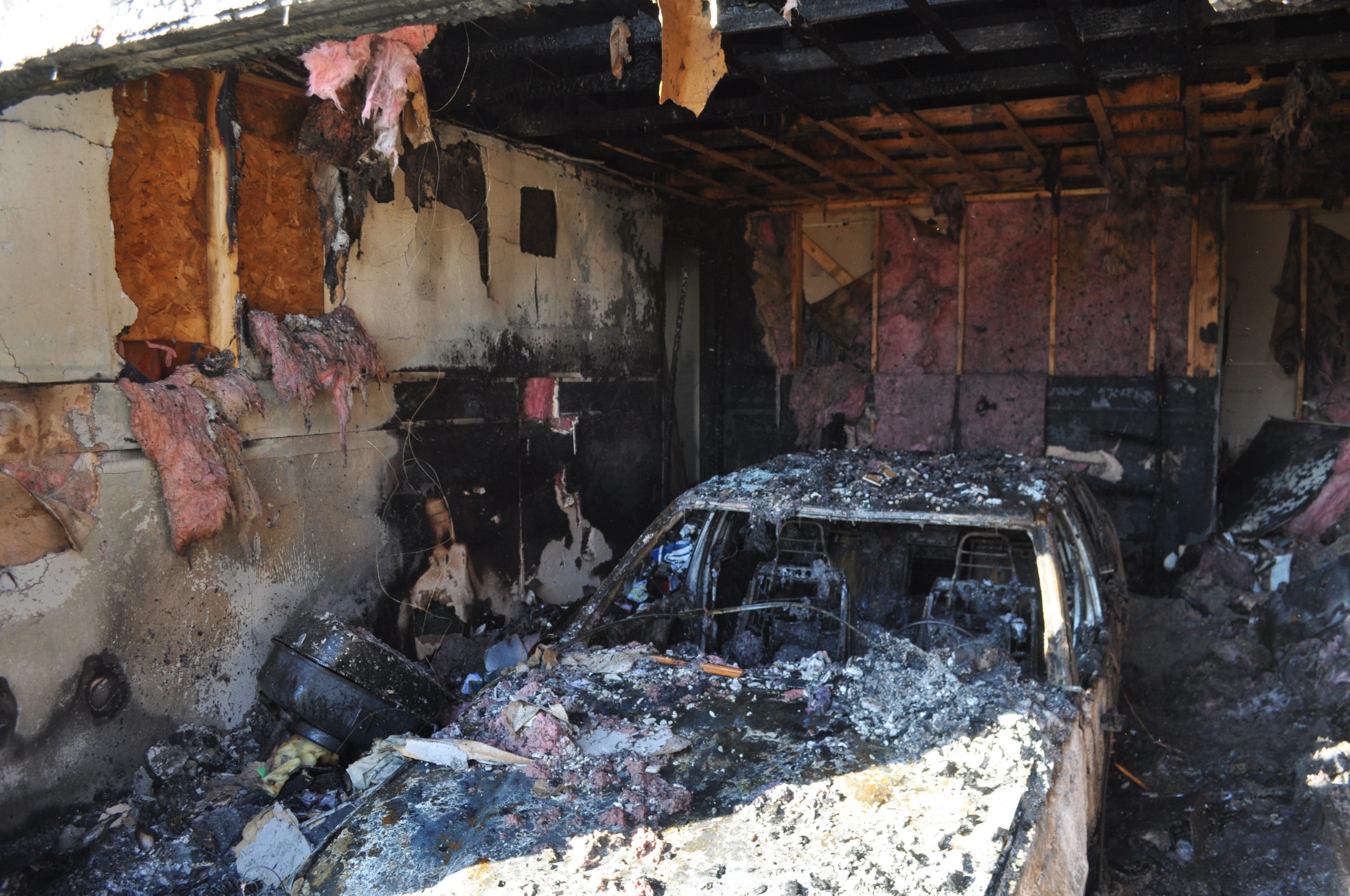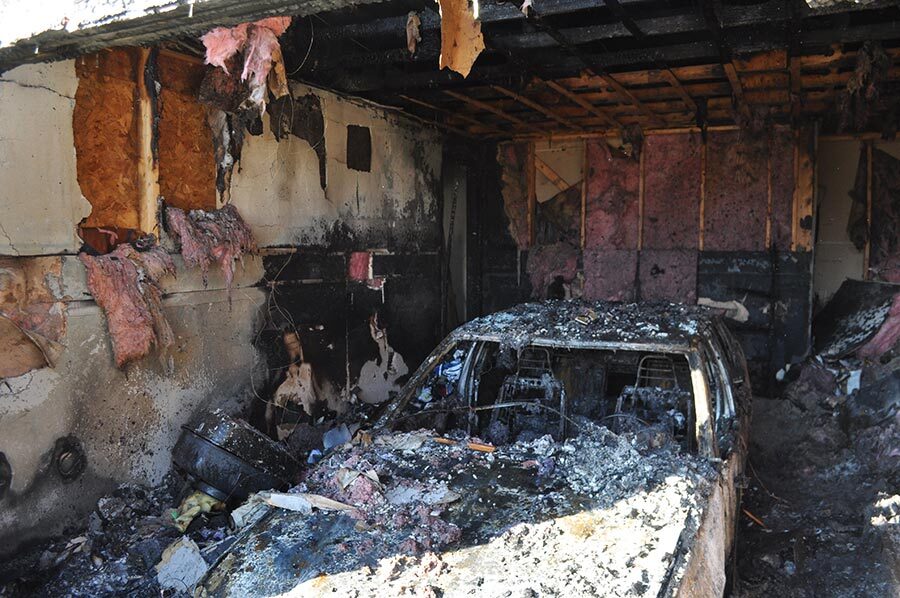
Garage Fire Separation
By Brian Ki, P.E.

Figure 1. Rough Aftermath of a Garage Fire
Attached garages are a common feature in residential homes. They provide an easy roofed path for lugging groceries straight from your car to the kitchen. Keep in mind that with this attachment, comes the potential for introducing more hazards into the home.
What are these hazards? Here is a quick list…
- The obvious being your car, the source where any leaked gasoline or oil may ignite
- Other combustible fluids – paint, fertilizer, varnish, and other chemicals that are flammable in solid, fluid, or vapor forms
- Some people use their garages as a workspace, which introduces other various mechanical and electrical devices into the space
Here are specific excerpts from the 2015 International Residential Code that address these hazards….
R309.1 Floor surface. Garage floor surfaces shall be of approved noncombustible material. The area of floor used for parking of automobiles or other vehicles shall be sloped to facilitate the movement of liquids to a drain or toward the main vehicle entry doorway.
R302.5.1 Opening protection. Openings from a private garage directly into a room used for sleeping purposes shall not be permitted. Other openings between the garage and residence shall be equipped with solid wood doors not less than 13/8 inches in thickness, solid or honeycomb-core steel doors not less than 13/8 inches thick, or 20-minute fire-rated doors, equipped with a self-closing device.
R302.5.2 Duct penetration. Ducts in the garage and ducts penetrating the walls or ceilings separating the dwelling from the garage shall be constructed of a minimum No. 26 gauge sheet steel or other approved material and shall not have openings into the garage.
Table R302.6 Dwelling-Garage Separation.
|
SEPARATION |
MATERIAL |
| From the residence and attics | Not less than 1/2-inch gypsum board or equivalent applied to the garage side |
| From habitable rooms above the garage | Not less than 5/8-inch Type X gypsum board or equivalent |
| Structure(s) supporting floor/ceiling assemblies used for separation required by this section | Not less than 1/2-inch gypsum board or equivalent |
| Garages located less than 3 feet from a dwelling unit on the same lot | Not less than 1/2-inch gypsum board or equivalent applied to the interior side of exterior walls that are within this area |
More Articles From...
| This Category | Condominiums, Home Repairs, Residential Engineering, Structural Design, Structural Engineering |
| This Author | Brian Ki, P.E. |
