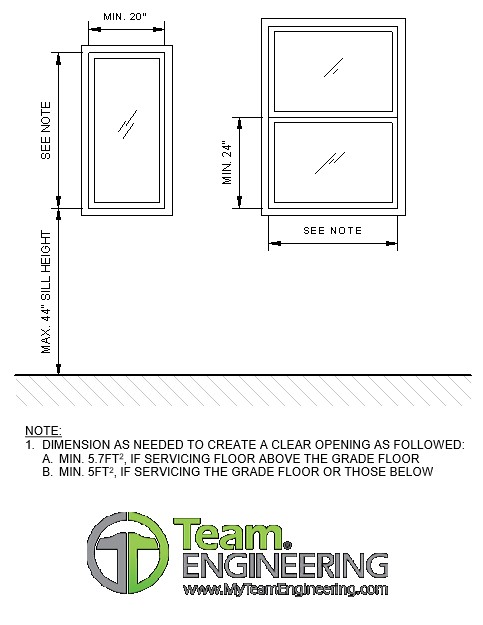
Egress Window Dimensions
By Brian Ki, P.E.

The International Residential Code (IRC) requires an emergency escape and rescue opening in basements, habitable attics, and every sleeping room. The opening must open directly to a public way, or to a yard or court that opens to a public way. The purpose of the escape opening is not only to allow for people to exit from the interior of the home, but to give access for firefighters, paramedics, or other first responders needing to come in.
Although doors and bulkheads are alternative options, the most common way to address this code prescriptive is to install an egress window. The requirements for an egress window are:
- The window must open to a minimum width of 20 inches.
- The window must open to a minimum height of 24 inches.
- The clear opening must add up to at least 5.7 square feet, if servicing floors above the grade floor.
- The clear opening must add up to at least 5 square feet, if servicing the grade floor or those below.
- The windowsill cannot be more than 44 inches off the finished floor.
When installing egress windows within a window well or beneath a deck or porch, there are additional code requirements. If you are looking to design your home, renovate, or have other questions about the building code, give us a call today and speak to one of our building engineers!
More Articles From...
| This Category | Architectural Design, Capital Improvement Plan, Condominiums, Engineered Consultations, Residential Engineering, Structural Design, Structural Engineering |
| This Author | Brian Ki, P.E. |
