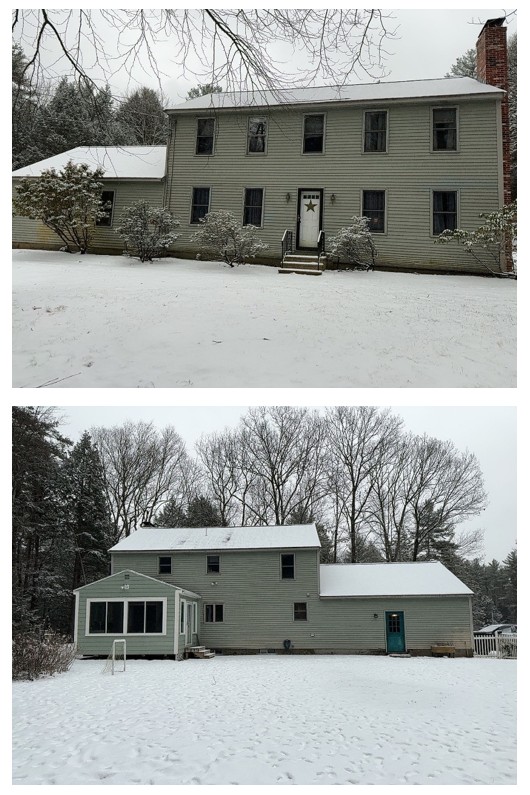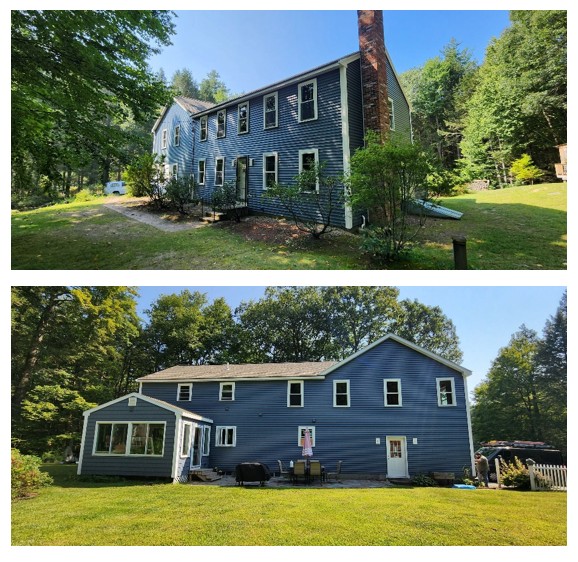Second Floor Addition
By Olivia Caron, E.I.T.
Team Engineering collaborated with Dube’s General Contracting to add a second floor to an existing garage. The homeowner wanted to create more space for their children’s rooms, an open office area, and a space for the washer and dryer. Team accomplished this by adding a second floor over the existing garage and creating a seamless transition to the existing second floor. We utilized the existing framing in the garage by maintaining the first-floor wall studs, sistering the existing attic joists (turned second-floor joists), and adding a center beam. We also flipped the ridge direction on the new roof to create a more exciting roof line. Dube’s did a fantastic job executing our plans and delivering precisely what the client desired. Team Engineering and Dube’s work together closely throughout the design process, which ensures everyone is on the same page with an affordable and practical design. This process helps to provide excellent results, as shown with this project!
Before:

After:

More Articles From...
| This Category | Home Repairs, Residential Engineering, Structural Design, Structural Engineering |
| This Author | Olivia Caron, E.I.T. |
