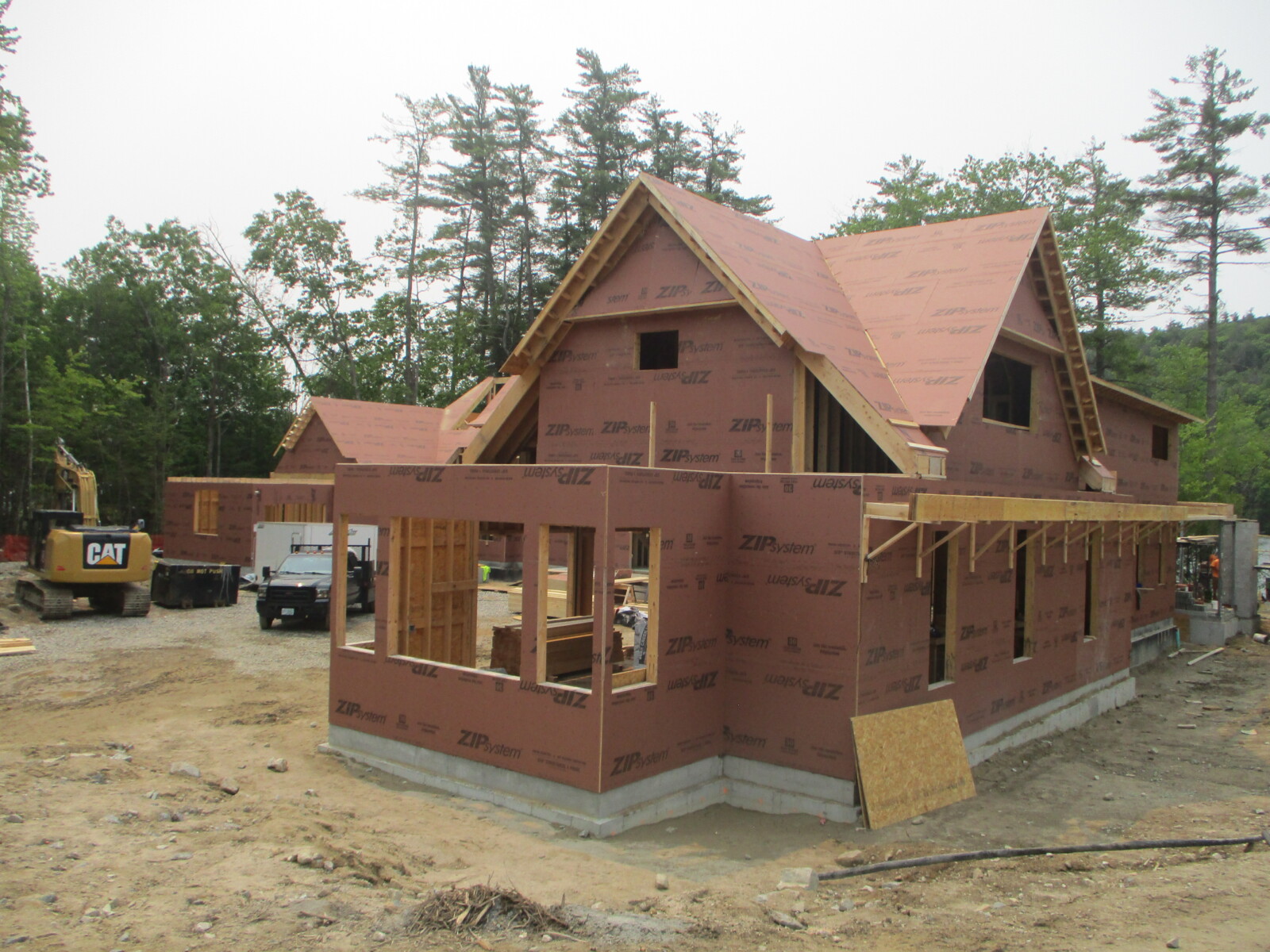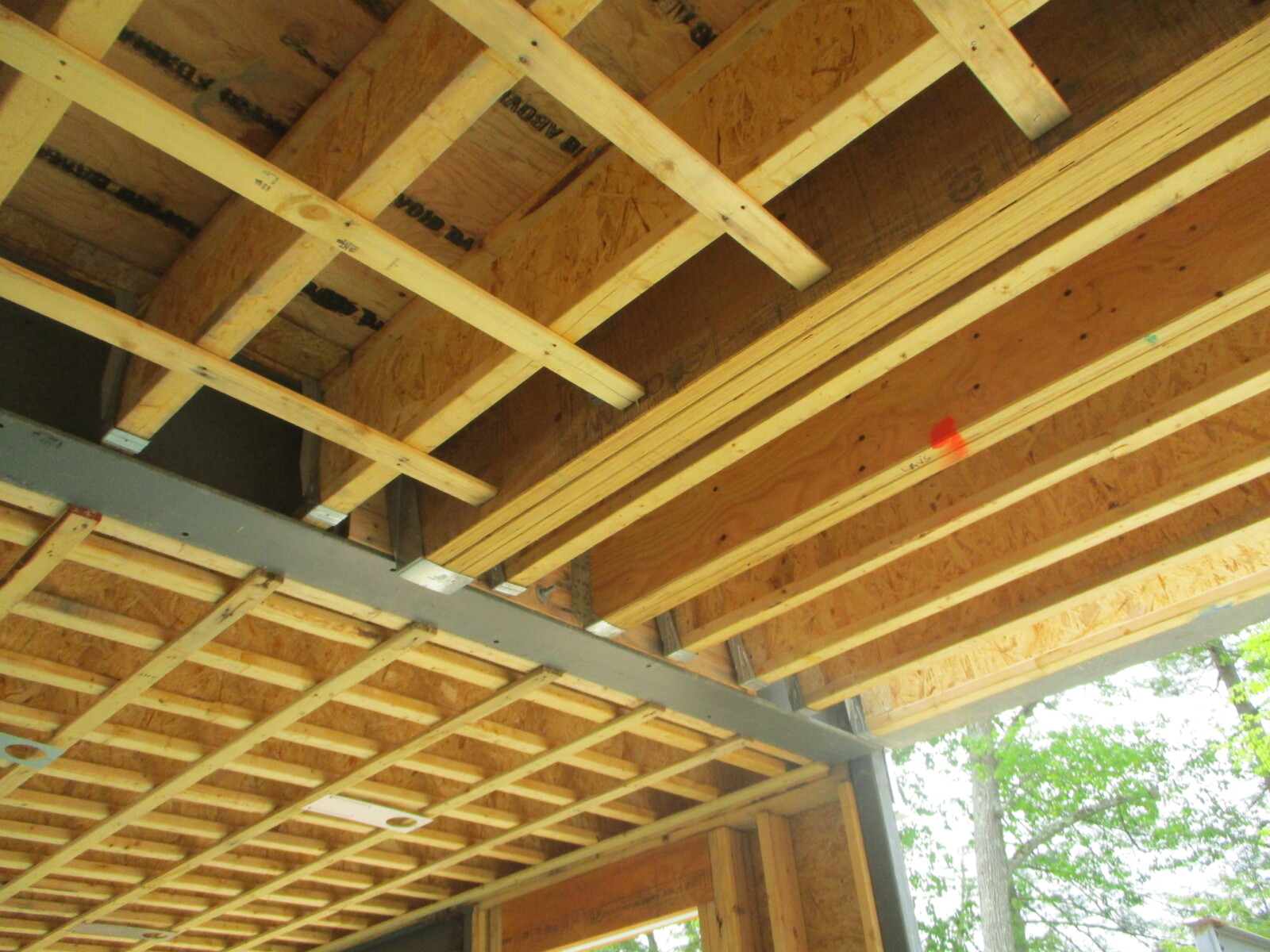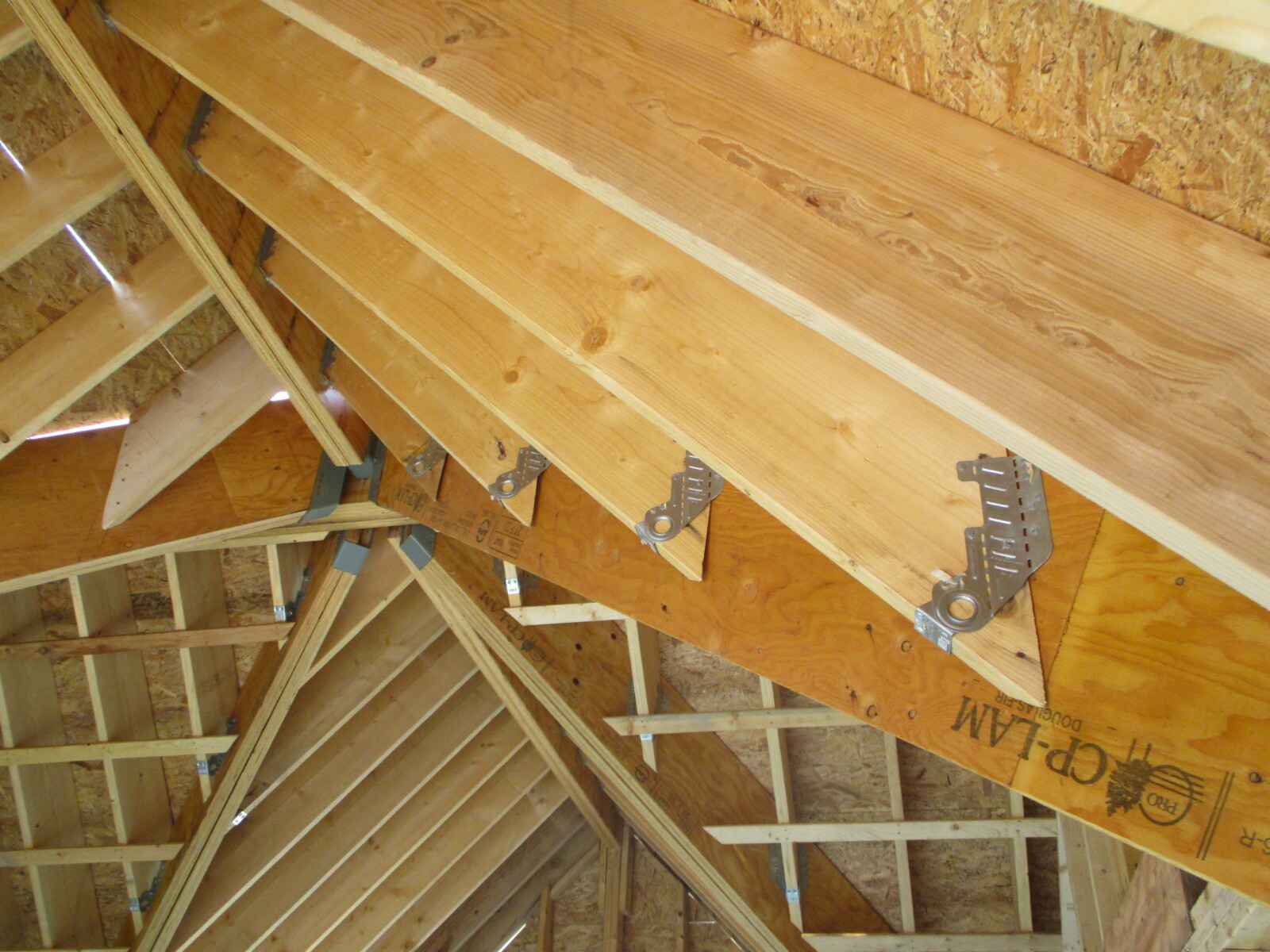Winnipesaukee Lakehouse Construction Update
By Nate Rogers, E.I.T.

Last summer, Team Engineering got the opportunity to design the structure for a beautiful new construction lakehouse and boathouse designed by Bonin Architects. The house is characterized by a wide-open first-floor plan, folding glass wall leading to a screen porch, balconies, and a curved roof structure. The complexity of the roof, open floor plan, and large window openings required a complex structural system of wood and steel beams and steel moment frames. North Branch Construction has been working hard building the house this summer, and we have made several visits to observe the ongoing construction. Stay tuned f or more updates!


More Articles From...
| This Category | MEP, Residential Engineering, Structural Design, Structural Engineering |
| This Author | Nate Rogers, E.I.T. |
