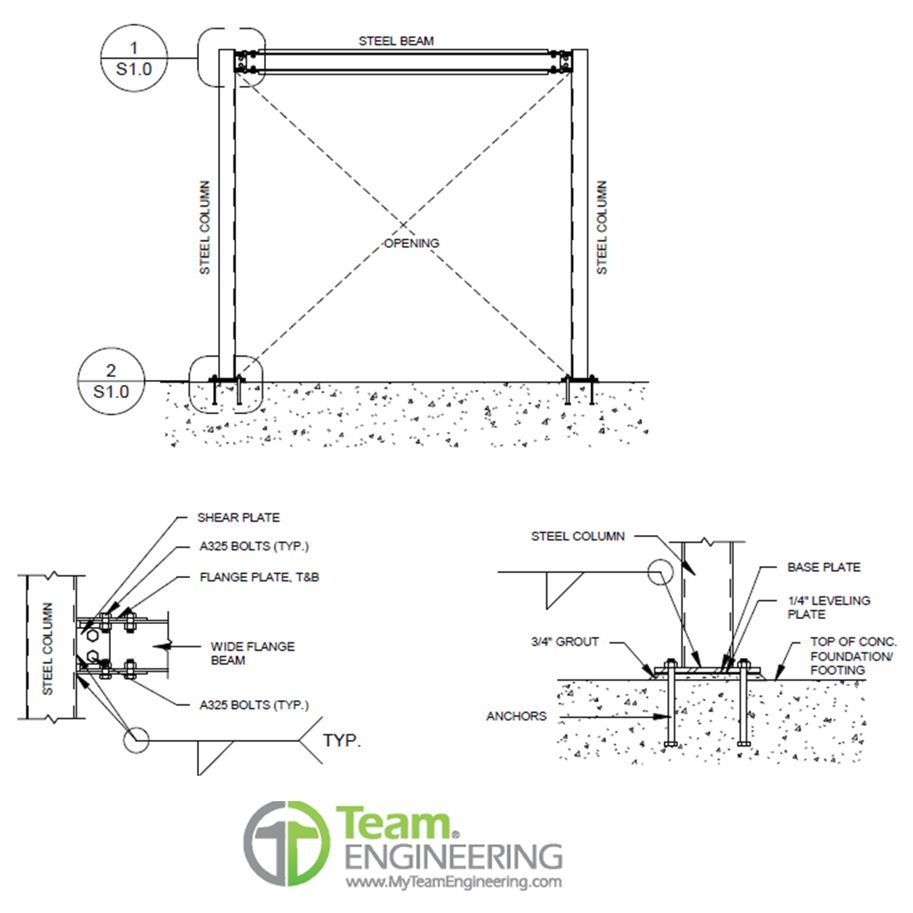
Steel Moment Frames
By Administrator
The main goal of a steel moment frame is to resist lateral load, such as wind or seismic, that often calls side sway or racking. These types of structures are more common in commercial and industrial buildings and less in residential buildings, but not unheard of.
The framing for residential buildings is often wood framed for economic and practical reasons. Because these buildings are often less substantial in size and/or use (when compared to a commercial or industrial building), the gravity and lateral loads are often less and more common wood braced walls can be used. The need for a steel moment frame often comes into play when large wall openings are created that standard wooden shear or braced walls cannot withstand. In modern homes, these are often large windows that are used for aesthetics.
Steel moment frames consist of a steel beam rigidly connected to two steel columns. The connections of these members are critical in creating a rigid “moment connection”, which differentiates itself from other steel frames. These connections can be welded and/or bolted depending on the shapes of the members but often need engineered designs. As typical with all steel frames, the columns are anchored at the foundation with steel base plates, and designed to withstand the moment-force that the frame exerts on it.

More Articles From...
| This Category | Educational Training, Engineered Consultations, Residential Engineering, Structural Design, Structural Engineering |
| This Author | Administrator |
