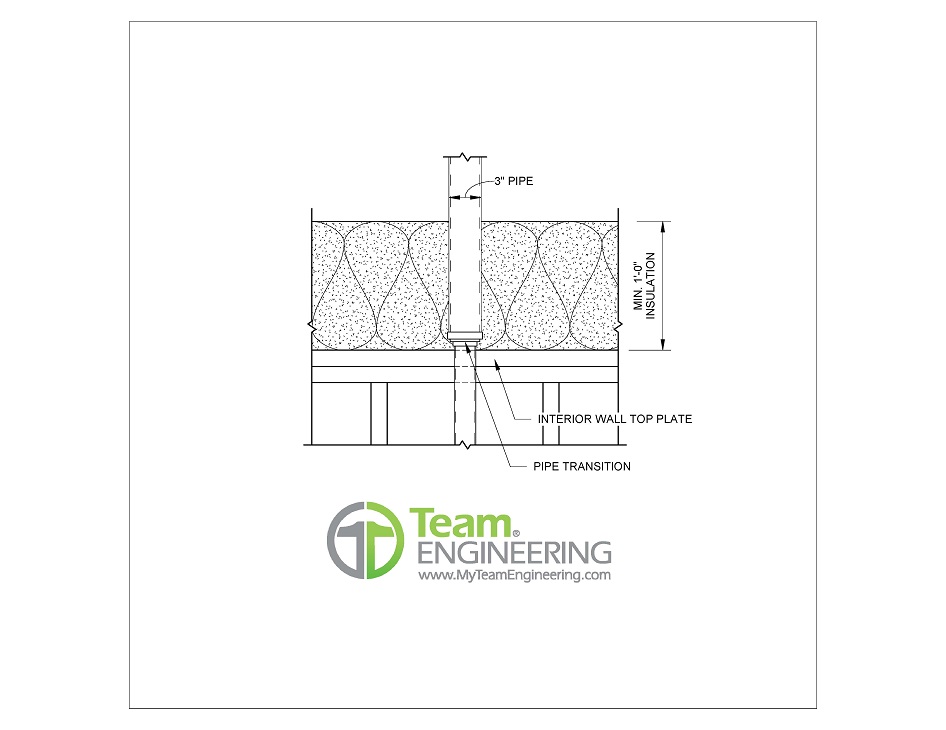
2015 IPC on Attic Vent Termination
By Nancy Nichols, P.E.
There has been confusion in the construction industry since adoption of 2015 IPC Section 903.2 about attic vent terminations. The NH Mechanical Safety & Licensing Board, NH Fire Marshal’s Office, NH Building Code Review Board and NH Building Officials Association obtained ICC engineering opinions and clarifications regarding plumbing vent size above the thermal envelope.
The clarification is this -there is to be an increase in the plumbing vent pipe size specific to the vent terminal. The vent terminal is the last segment of pipe in the attic. All other plumbing system vent piping in attics may remain the size installed until it intersects or “manifolds” with the vent terminal, at which point the vent size shall increase to three inch (3”). This transition to 3” can occur immediately above the top wall plate, provided a minimum of 12” of insulation can be achieved above the transition. This transition and insulation depth are typically only possible above interior partition walls, not exterior walls[1].

A typical showing this transition is provided here.
If you need a code review or a design for thermal envelope improvements, please do not hesitate to contact Team Engineering.
[1] NHBOA email to members dated February 14, 2020.
More Articles From...
| This Category | Home Repairs, Residential Engineering, Structural Design, Structural Engineering |
| This Author | Nancy Nichols, P.E. |
