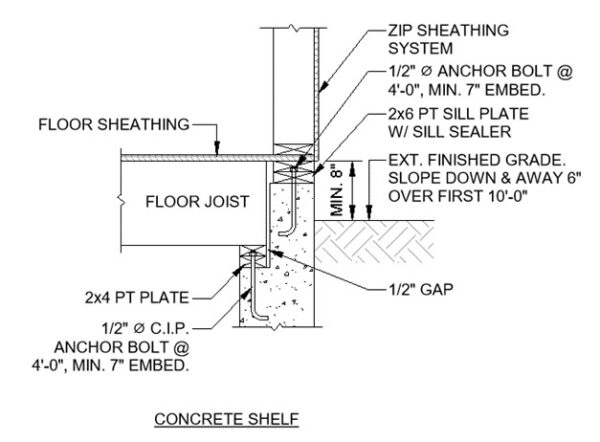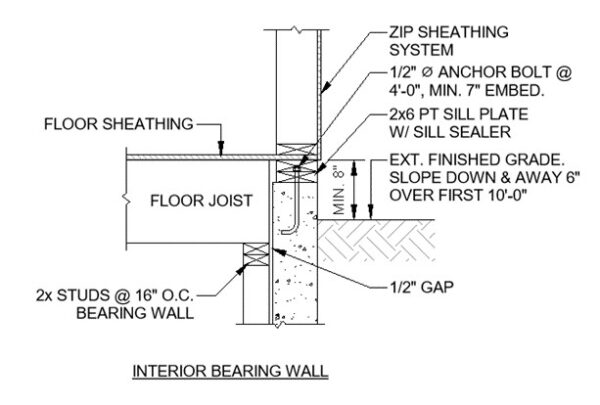WOOD FLOOR FRAMING ON FOUNDATIONS
By Brian Ki, P.E.
Traditional details for attaching wood floor framing to foundation walls are proven and well-accepted. We’ve encountered many situations that require custom and creative approaches that are also practical and buildable.
TRADITIONAL PLATFORM

The traditional method of wood floor framing where all materials are generally stacked on one another to create a platform at the base.
TOP MOUNT HANGER

This method raises the top of foundation wall and lowers the elevation of the wood floor framing, such that both are flush. This allows the finished grade to also be higher, allowing for less of a step when entering or leaving the building. This detail is common for buildings where a step down is not permitted, hardscaped patios, or concrete being poured right against the building and to avoid contact with the wood floor framing.
The sill plate ends up being wider and top flange joists are used to frame the floor joists. Joist bridging or blocking is recommended to brace the bottom of the joists.
INTERIOR LEDGER

The goal here is to create a flush top of foundation wall with top of framing. Rather than using top flange hangers, a pressure treated ledger is installed on the inner face of the foundation wall and flush mount hangers can be used.
SHELF

This option is the most structurally robust of those discussed, and the most expensive. The stem wall is wider to provide enough width for both the floor joists and wall studs. Forming the shelf and two lines of anchor bolts adds to the complexity.
INTERIOR BEARING WALL

In lieu of a concrete shelf, the joists can be supported by an interior load bearing wall. This method is advantageous toward a finished basement that will require the concrete stem walls to be padded out for insulation and finished materials.
Brian W. Ki, P.E.
Staff Engineer
More Articles From...
| This Category | Educational Training, Residential Engineering, Structural Design, Structural Engineering |
| This Author | Brian Ki, P.E. |
