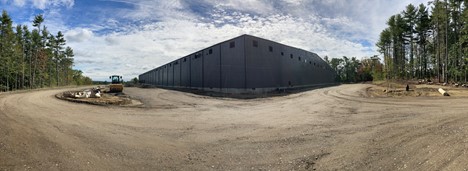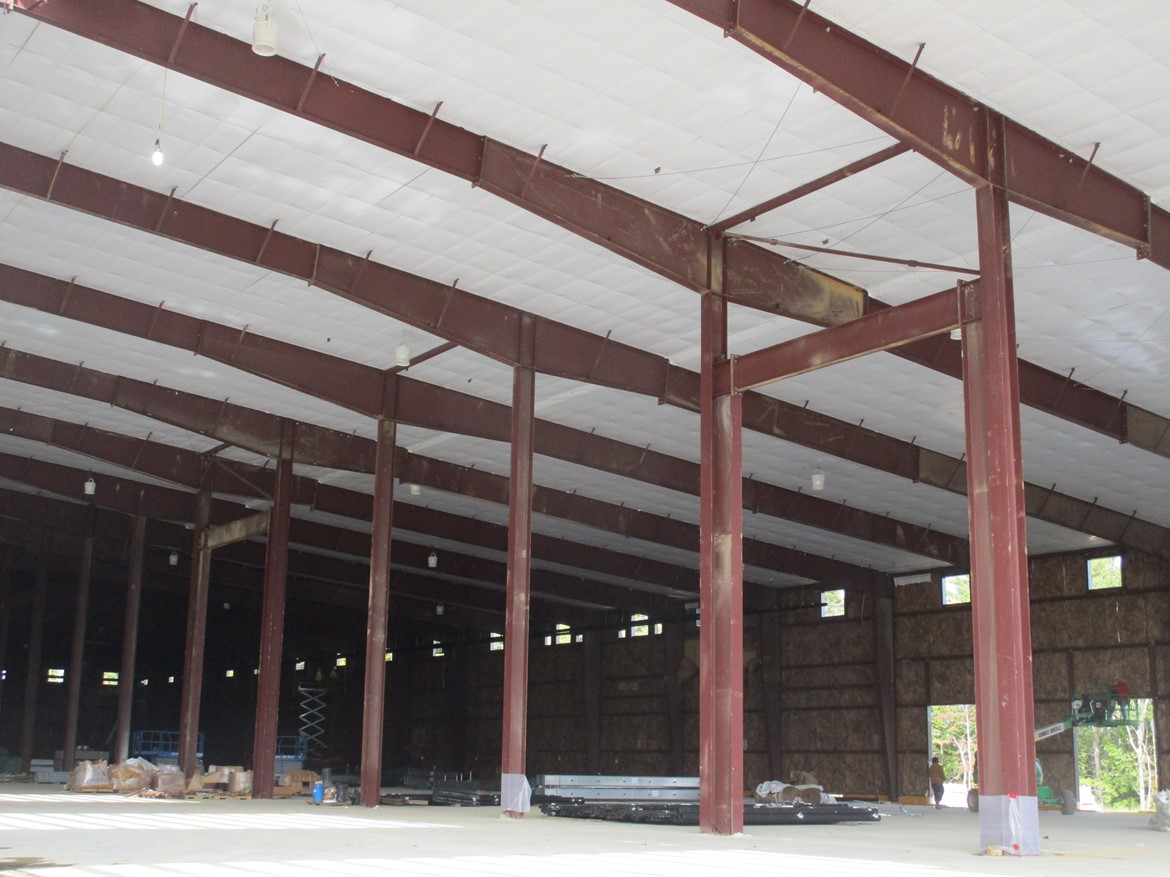
Warehouse Construction Progress #3
By Dan Martel, P.E.
Check out the construction progress of the warehouse/fulfillment center for which we are architects and structural engineers of record:

Photo 1-Steel framing, siding, and roof are almost complete. This will soon be the main entrance.

Photo 2-Steel moment frames on the interior column lines

Photo 3-The thin vertical metal straps will facilitate insulation installation on the gable end wall. The openings in the framing near the top are for windows and ventilation fan louvers.

Photo 4 – Slab isolation joint at the steel column. The previously-cast concrete pier is wrapped with a bond-breaking closed cell foam to keep the pier and slab structurally independent. And the additional diagonal rebar will strengthen the slab at the acute corners.
More Articles From...
| This Category | Architectural Design, Engineered Consultations, Structural Design, Structural Engineering |
| This Author | Dan Martel, P.E. |
