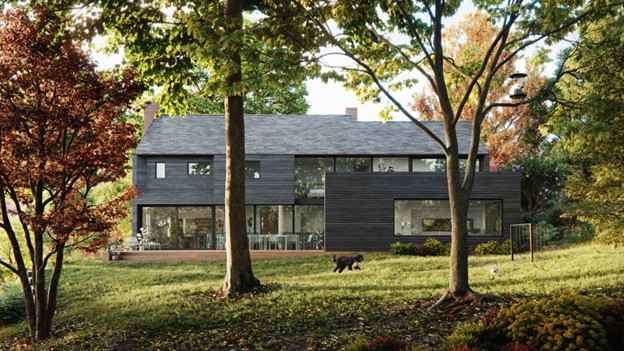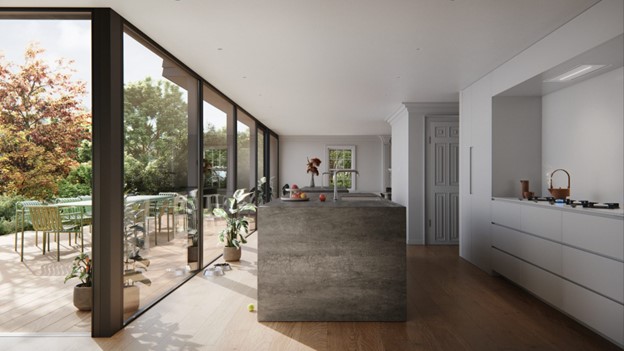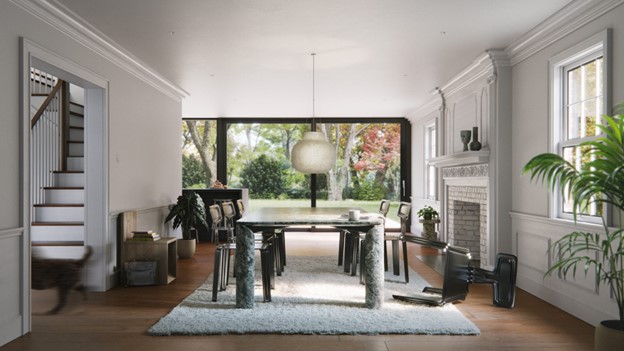VEIL HOUSE IN BELMONT MA BY STUDIO J. JIH
By Brian Ki, P.E.

Photo Credit: J.Jih Studio
There is a certain style that the homes of New England often trend toward. Through material availability, local living conditions, and many other factors, these homes have a commonality that has evolved through the ages. Often, we see Cottage-, Colonial-, and Cape-style homes that reflect typical New England living. It’s not every day we get the chance to design a Modern/Contemporary masterpiece as such as the Veil House in Belmont, MA.
Studio J. Jih (https://j.jih.studio/) is the brains behind this amazing renovation. Originally a 1920’s neo-Georgian home, this residence was designed to take this traditional New England home and covert it into an open-concept modern work of art. With the use of large windows, an entirely new open-concept floor plan, and sophisticated materials, this home will completely transform once construction is complete.
Team Engineering assisted in the structural design including steel moment frames, engineered-wood framed floors/roofs, and new concrete foundations. Due to the old age of the building, we had to document the existing conditions in detail and coordinate with Studio J. Jih for their architectural details. The result can be seen in these incredible renderings and will look even better in person!
Brian W. Ki, P.E.
Staff Engineer

Photo Credit: J.Jih Studio

Photo Credit: J.Jih Studio

Photo Credit: J.Jih Studio
More Articles From...
| This Category | Architectural Design, Residential Engineering, Structural Engineering |
| This Author | Brian Ki, P.E. |
