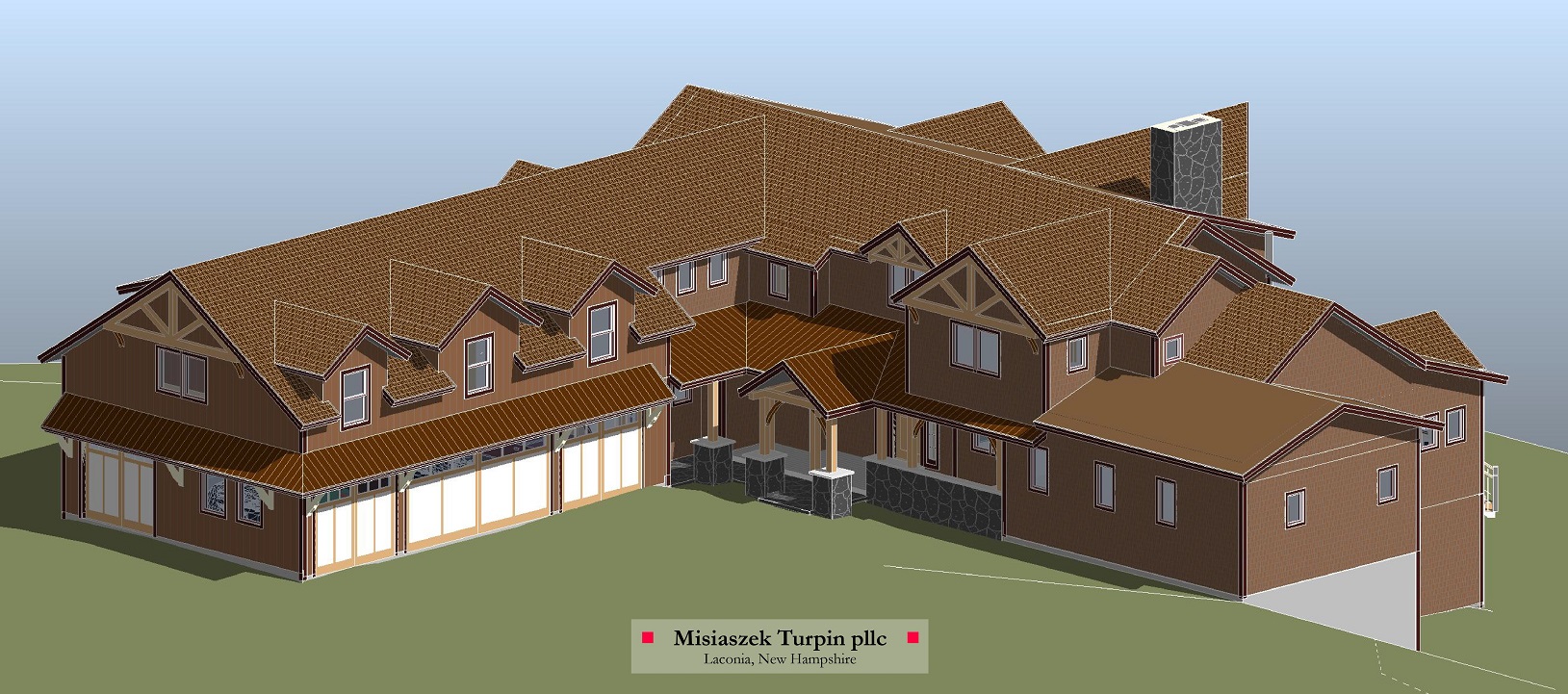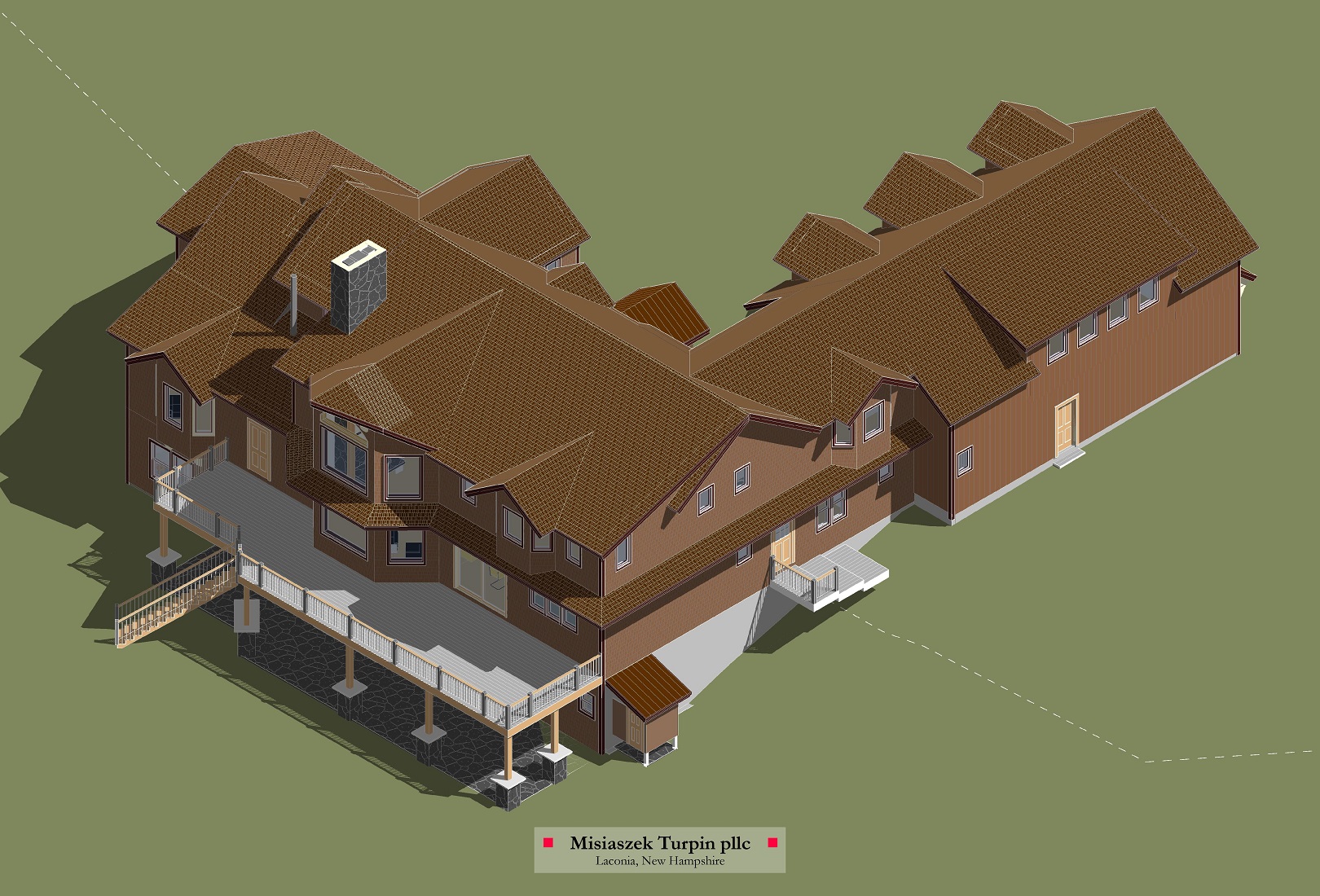
The Result when Architects and Engineers Collaborate to Design a House
By Dan Martel, P.E.
People often ask: why would I want an engineer and architect to design my house? The answer usually boils down to:
- The house is beyond the prescriptive provisions of the residential building code and the building official requires a design professional, or
- Let us show you what is possible!
 This new house on the eastern shore of Lake Winnipesaukee is a great example of what is possible when an architect and engineer collaborate to design a house. Architects Misiaszek Turpin of Laconia created this fantastic vision, and Team Engineering was employed to design the structure to make it a reality. Our design includes conventional wood, engineered lumber, pre-engineered wood trusses, and structural steel. The result is great roof lines, open floor plans, an open garage without any interior posts, and stunning Lake views.
This new house on the eastern shore of Lake Winnipesaukee is a great example of what is possible when an architect and engineer collaborate to design a house. Architects Misiaszek Turpin of Laconia created this fantastic vision, and Team Engineering was employed to design the structure to make it a reality. Our design includes conventional wood, engineered lumber, pre-engineered wood trusses, and structural steel. The result is great roof lines, open floor plans, an open garage without any interior posts, and stunning Lake views.  Our biggest challenge was creating an efficient lateral force (wind and earthquake) resisting system for the unique design, and it includes steel moment frames, wood portal frames, and wood shear walls. Call us to see how we can create your next fantastic house.
Our biggest challenge was creating an efficient lateral force (wind and earthquake) resisting system for the unique design, and it includes steel moment frames, wood portal frames, and wood shear walls. Call us to see how we can create your next fantastic house.
More Articles From...
| This Category | Architectural Design, Residential Engineering, Structural Design, Structural Engineering |
| This Author | Dan Martel, P.E. |
