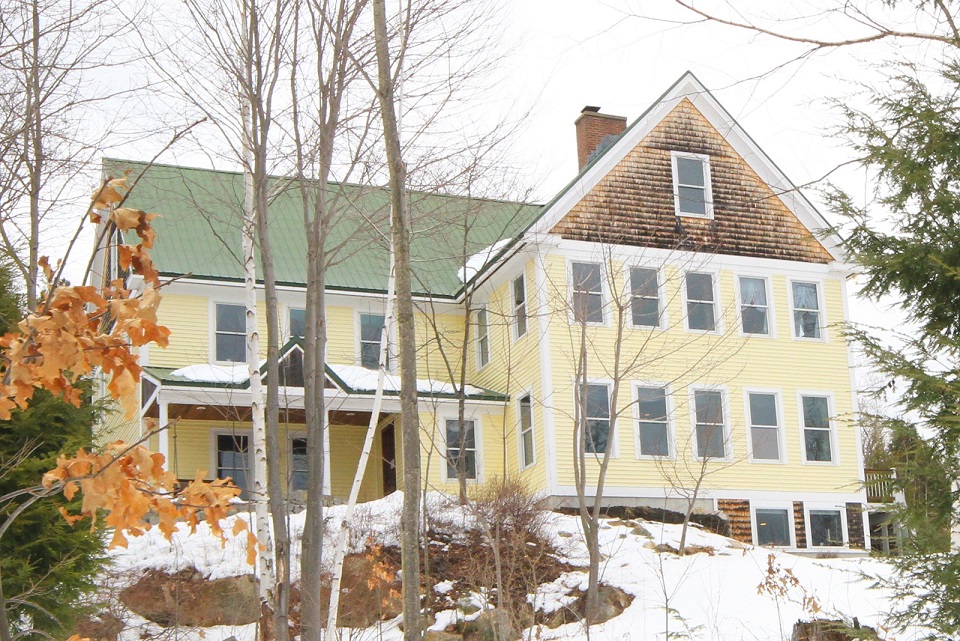
Passive Wind Design
By John Turner, P.E.
My Dad is amazing. Everyone that meets him agrees. He is hard working, kind and smart. He still skis at 89 years young! He challenged me when I was a sophomore in High School to become an engineer. I will be forever grateful for his challenge. I love my career as a Building Expert.
I’m not as old as Dad, but I am old enough to remember the oil embargo and shortages in the 1970s. That inspired many to return to burning wood and building passive solar homes. We saw an influx of sloped glazing to maximize that winter sun in New England. It worked in the winter to keep us warm. It also worked in the summer to cook the residents! We quickly learned that vertical south facing glazing works best to capture that low winter sun but minimize solar gain when the sun is high in the sky!
Despite this knowledge, I still see far too many homes designed and constructed today with no apparent regard to passive solar gain. Far too often it seems, the architectural plan is simply selected for the interior functionality and the exterior aesthetic. We should work harder to take advantage of the most economical heat source, passive solar!
Equally intriguing is that I rarely hear consideration of orientation for wind. Early in my career, I was guilty of a serious omission regarding passive wind for a design for my young family. I designed and built, what we call, Casa Del Sol. It was an awesome modified Colonial with incredible passive solar performance.

My error is that I designed it with a west facing garage. We live in a climate with a prevailing westerly wind. That means every time the doors open; the garage dust gets blown into the house! The point is, if I could do that one again, it would have an east facing garage. Let the wind blow the dust out of the garage!
More Articles From...
| This Category | Architectural Design, Residential Engineering, Structural Design |
| This Author | John Turner, P.E. |
