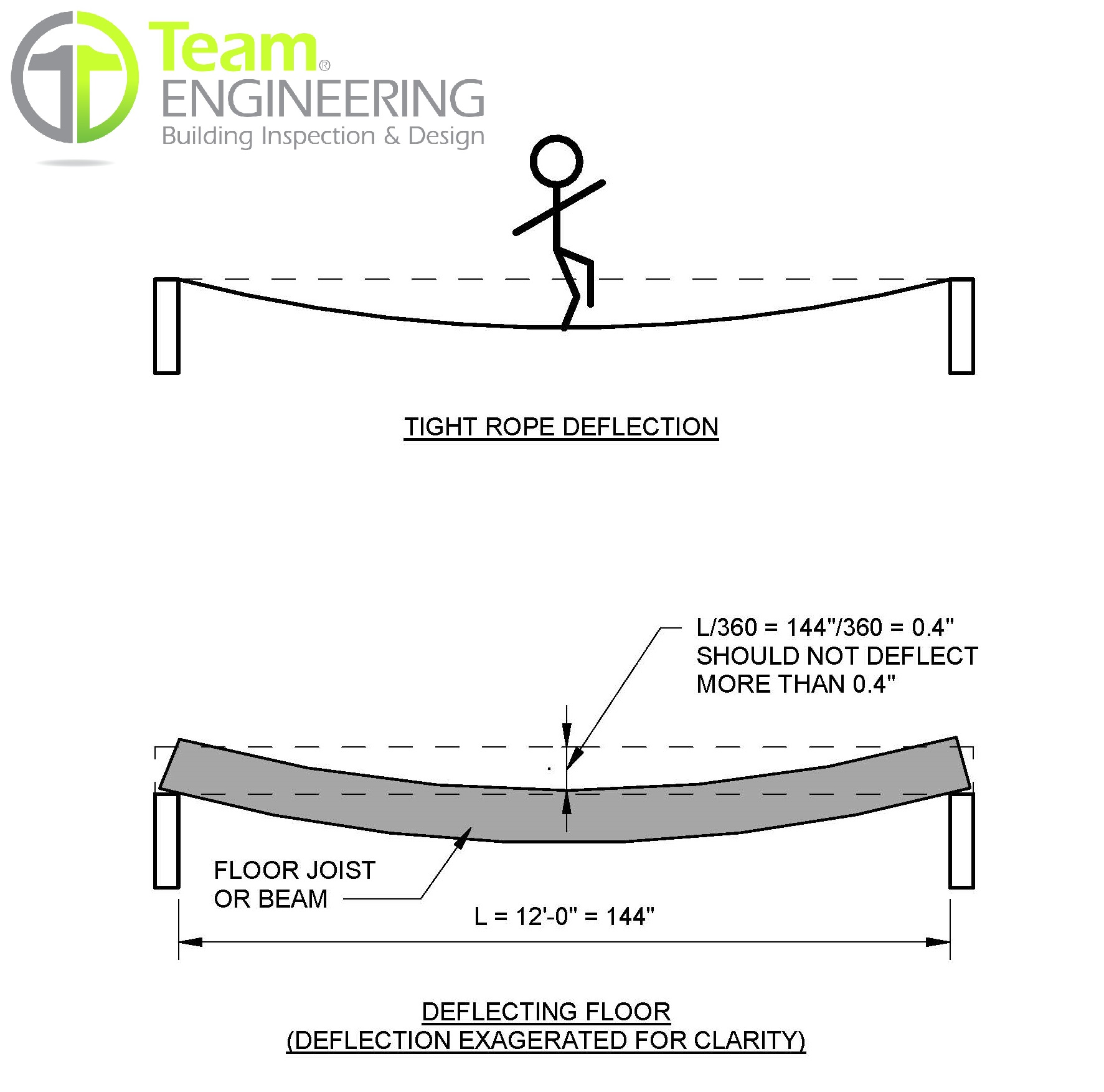
Out-of Level Floors & Deflection Standards
By Nancy Nichols, P.E.
How can you tell if your floor is out-of-level? In most cases it’s generally obvious. The good ole “place a ball on the floor and see if it rolls” is an easy test anyone can perform. Another sign might be lifting floor planks or cracked tiles. Most likely, if you are reading this blog, you probably are experiencing such a floor and looking for a reason and/or solution.

Floors are constructed in layers and as odd as it sounds, their structure acts similar to a tight rope. In general, structures are meant to have some give and naturally deflect. This is similar to when you stand on a tight rope and it sinks down at your feet. In this case, you are deflecting the tight rope as much as you are sinking. This is the main concept and cause to most of the out-of-level floors we often inspect and examine.
As we mentioned earlier, structures are meant to have some give and naturally deflect. Yes, it’s intentional. There are limits though which are measured with elevation differences within the floor, or in laments terms, how high is one spot in the floor against another a few feet away.
Depending on the finished flooring materials that the structure is supporting, the residential code allows a certain amount of deflection that should not be exceeded. For instance, a plaster ceiling has much stricter deflection limits than an unfinished basement or attic. You don’t want to see any of your plaster ceiling start to crack, where as in an unfinished area, it won’t matter.
The “allowable” deflection in the residential code is defined as the length of the structural member divided by a certain allowable limit. In most cases the limit is set by the code to 360 or 240, with the lower number allowing less deflection and being stricter. In engineering jargon, we group this term into L/360, L/240, or L/XXX.
For the example shown, if there is a floor with a span of 12 ft. (or 144 inches), the allowable deflection for L/360 would be 144 inches divided by 360, which is 0.4 inch. Similarly, the allowable deflection for a criterium of L/240 would be 144 inches divided by 240, which is 0.6 inch. If the floor deflects more than the 0.4 inches or 0.6 inches, the floor is deflecting more than what the standard allows and does not meet code.
For an older home, the deflection usually exceeds the current code requirements. Settlement for these homes can commonlybe 1” or more! This amount of deflection is almost never seen in modern day residential construction.
In most cases, structural improvements can be made to help stabilize and lessen any floor you might be think is deflecting too much. New structural members can be engineered based on the current floor framing size, fastening, and general condition of what’s already there. If you are installing a new brittle flooring material, such as tile, you may want to consider improving the deflection in your old floor. If not, your dream tile floor may result in a sporadic crack that will throw off its finished appeal. Give us a call today and we can help you assess how much your existing floor may deflect, the limits allowed by the code, and if improvements might be needed.
More Articles From...
| This Category | Home Repairs, Structural Engineering |
| This Author | Nancy Nichols, P.E. |
