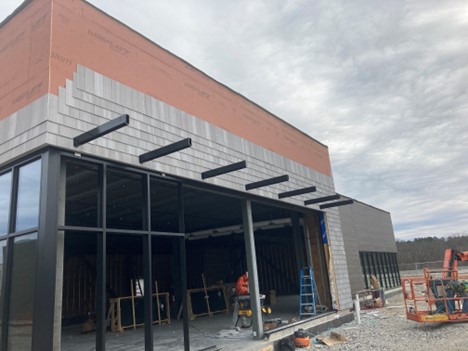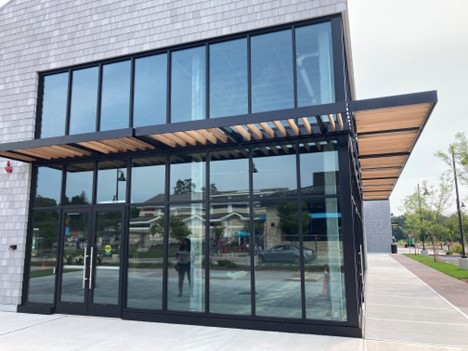Market & Main Cantilevered Canopies
By Dan Martel, P.E.

Canopy steel tubes rigidly welded to the frame at Building G
We’ve had the pleasure of designing small but complicated portions of the newest buildings at the Market & Main development down the street in Bedford. As the structural engineer on contractor Sullivan Construction’s design-build team, we worked closely with our client and miscellaneous metals subcontractor Macy Industries to create these cantilevered canopies.
Commonly, storefront canopies include diagonal braces that provide economical tension attachment points to the building (see the REI canopies next door!). But that was not an option for the sleek, pergola-style structures that included cedar slats. Working closely with project architect Staack + Co, we designed rigidly welded steel tubes that fit above and between the storefront glazing. Macy had the idea to create modular frames for the rest of the components, including the steel “rim” plates and the wood slats. They are certainly not the simplest canopies, but we think they look great!

The finished product at Building C2
More Articles From...
| This Category | Engineered Consultations, Structural Design, Structural Engineering |
| This Author | Dan Martel, P.E. |
