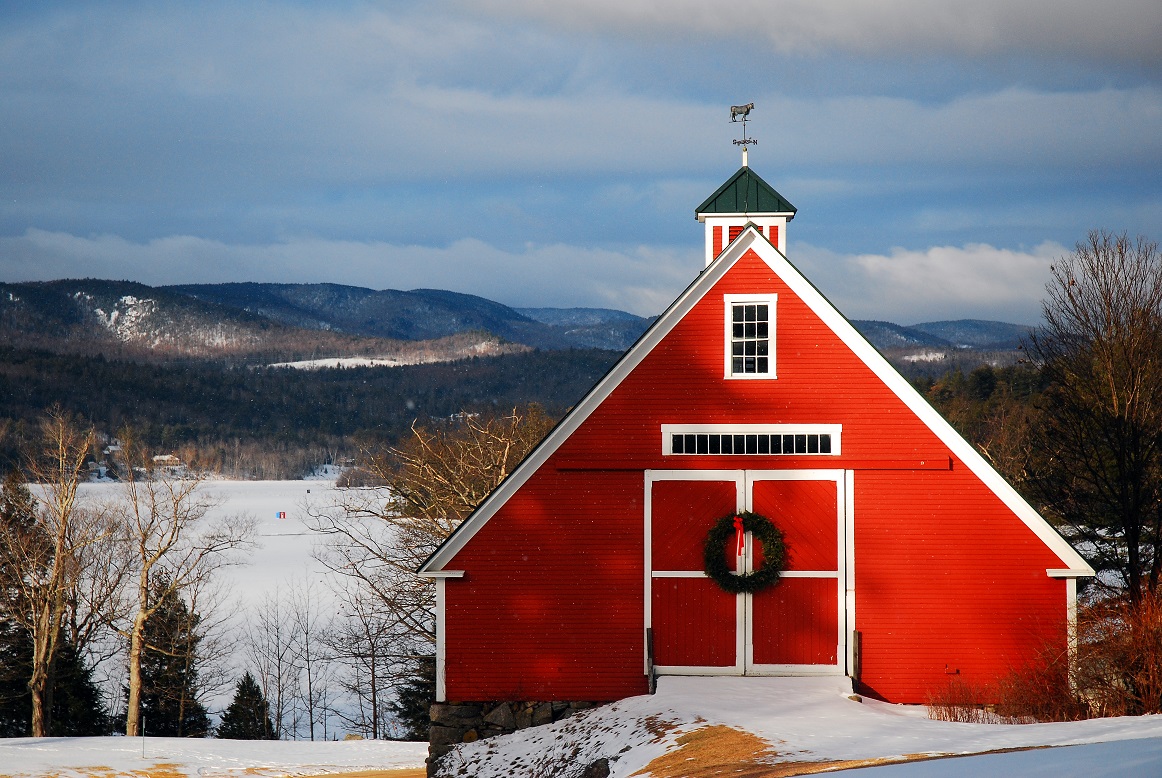
Making a barn beautiful
By Nate Rogers, E.I.T.
The big red barn is a staple of the idyllic New England landscape. The traditional timber framing and vertical board siding is a timeless traditional look that seems to never go out of style. The New England style of barn came around in the 19th century and usually used as multipurpose farm buildings often housing animals, crops, and machinery. Most of us do not need a place to keep our cattle warm anymore, but “barns” can still serve a variety of purposes for the average New Englander. One of the best ways to incorporate this classic New England style into modern construction is the detached garage barn. Not only can this be a beautiful addition to a property, it adds valuable storage space, parking, space for a woodshop, and anything else you can imagine. As in all good design, the devil is in the details. Let’s take a look at some of the architectural details that can make a simple detached garage a masterpiece.

Cupola
A cupola is a small, usually square, structure with windows or louvers perched on a roof ridge. Cupolas were originally installed on barns to provide ventilation and additional natural light into the middle of the barn. Larger cupolas can also provide a high lookout point, like the crow’s-nest of a barn. A weathervane is often found perched atop a cupola. A cupola can be built in almost any shape and size and is a great way to add flare and a personal touch to a barn.
Transom Windows
Transom windows became popular above large barn doors because they allowed natural light into the barn without the need for opening doors in the cold winter months. A transom window is located above a door or another window and is typically very wide and short. Since they are located so high up on the wall, these windows are a good way to bring light farther into a space. Additionally, transom windows look fantastic placed above a large door.
Cow Catcher Gable Peak
An extension of the eave at the gable end of the roof. Can either extend gradually from the top of walls or create a small triangular overhang at the ridge. This detail can be combined with a cantilevered beam just below the eave. Traditionally these cantilevered beams were used to hoist hay up to the hay loft, but they are a great place to hang decorative lighting.
Doors
Large barns doors create a big opening into the barn. Perfect for getting cattle or tractors into the barn, they can also work great for cars, lawnmowers, and more! Traditional barns featured either sliding doors which hung from wheels on a track or double swing-out doors. Blacksmith hardware is a small detail that can add a classic touch to modern barn doors.
More Articles From...
| This Category | Architectural Design, Residential Engineering, Structural Design, Structural Engineering |
| This Author | Nate Rogers, E.I.T. |
