Gable End Moment Frames
By Olivia Caron, E.I.T.
We’ve encountered many wood-framed buildings, particularly high-end New England residences with supreme views, that require special consideration of framing their gable-shaped end walls. We often utilize steel moment/portal frames to resist in-plane (shear) loading, out-of-plane (perpendicular) loading, and roof loads. With limited or no wall available for wood shear walls, these frames minimize structure to maximize windows.
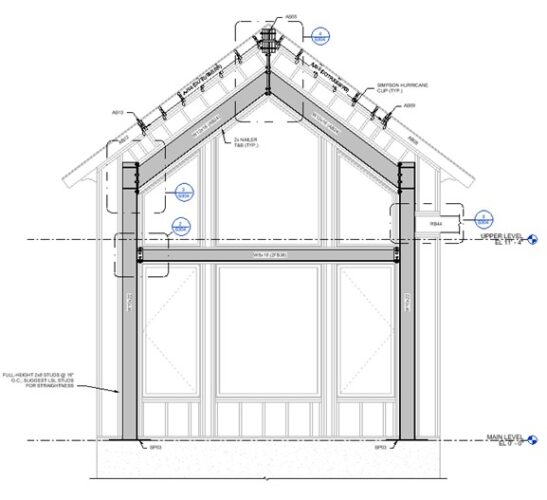
FIGURE 1
These frames often need to support roof structural ridge beams since tension ties for traditional gable rafters obstruct views. Figure 2 shows an example of a connection between a ridge beam and moment frame apex, which is best built when the beam has an even number of plies to connect symmetrically.
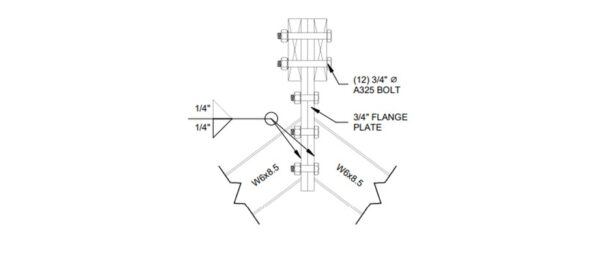
FIGURE 2
Using wide-flange beams and columns is helpful in these designs, as welding can be avoiding with fully-bolted end plate connections. The plates can be shop welded where necessary and then bolted on site, as shown in the connections below. Wide-flange columns can require transverse stiffeners and web doublers to avoid web buckling.
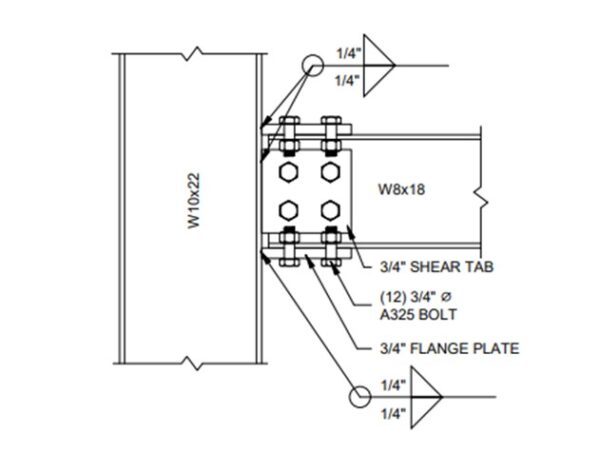
FIGURE 3
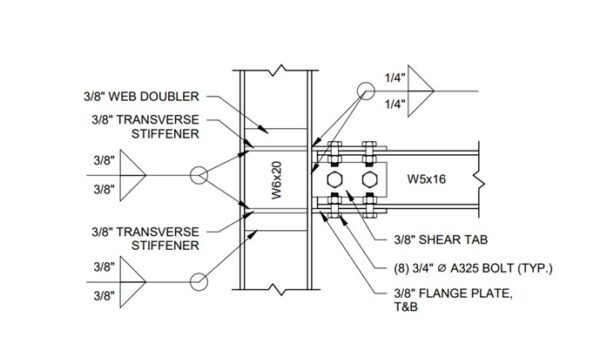
FIGURE 4
There are some instances where HSS columns are preferred, such as providing a thicker wall/flange for welding. The wide flange column size can be increased to accomplish the right width, but it can often get too large. Another option is to weld a plate to the outside of the column flange, which makes the combined width thick enough, as shown below. This detail does require labor-intensive field-welding.
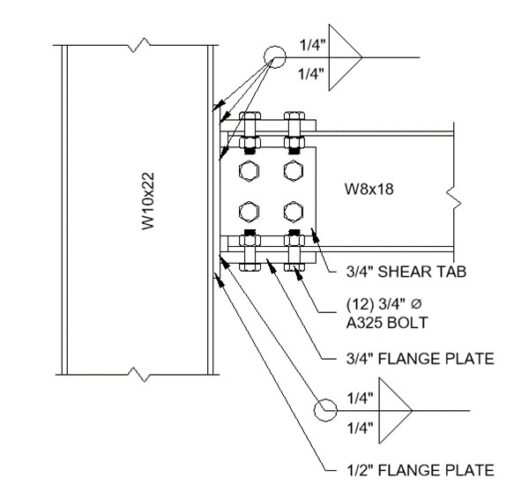
FIGURE 5
Figure 6 is an example of a project where HSS columns were chosen over wide-flange columns. The decision to use HSS columns was based on column width. Because there is limited space between the windows, wide-flange columns were not small enough or strong enough.
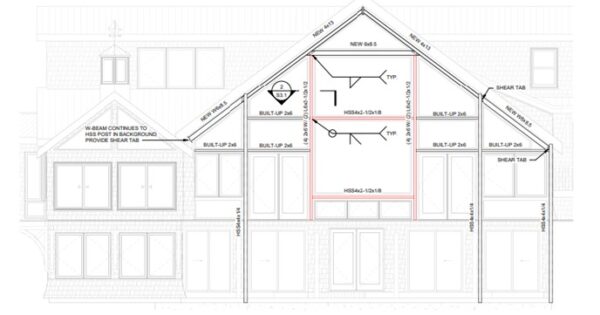
FIGURE 6
Another key factor to consider in these designs is that there should be two wood nailers around the windows and on all sides of the steel. This is especially important around the windows because it gives the contractor more room to fit the window in when they are not constrained by the steel. Figures 1 and 7 are good demonstrations of the stud configurations.
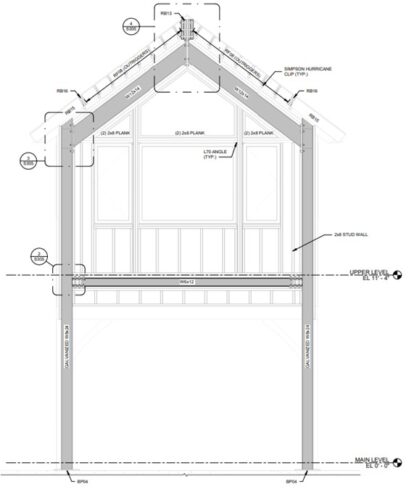
FIGURE 7
Gable end moment frames often occur when there are cathedral ceilings, which results in wood studs that are two stories tall. When the studs are taller than 10 feet, we often utilize LSL studs to maintain straightness over a long distance, as shown in Figure 1. It is also necessary that the studs are continuous from the bottom to the top plate to avoid a hinge when experiencing out-of-plane wind loads. In Figure 6, the distance from the bottom to the top plate was extra tall with a lot of glass, so we specified steel angle columns, highlighted in red, instead of LSL studs, to maintain strength over the distance.
Architects may consider using thicker wall studs for insulation purposes; 2×8 studs were used in Figures 1 and 7. There is a lot of steel present in these gable end moment frames and if there are not a few extra inches between the exterior and steel then there is no room for insulation, creating a thermal bridge. Thermal bridge can be especially problematic with these frames as condensation easily forms on steel surfaces inside the wall. Wide-flange beams and columns, instead of HSS, also allow extra room for insulation between the flanges. Gable-end windows are a great architectural feature, but they should be carefully detailed for each unique instance to ensure a stable structure.
More Articles From...
| This Category | Educational Training, Residential Engineering, Structural Engineering |
| This Author | Olivia Caron, E.I.T. |
