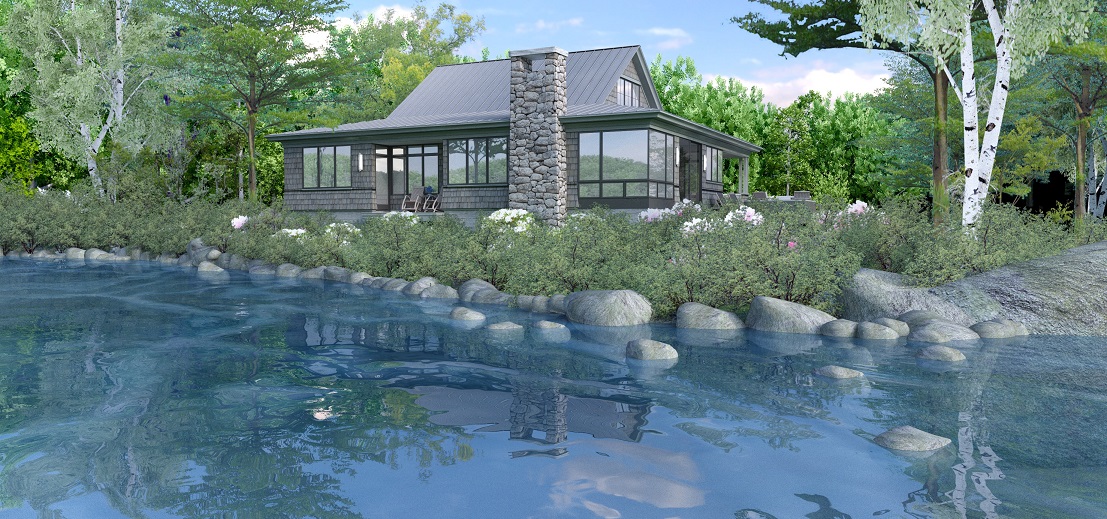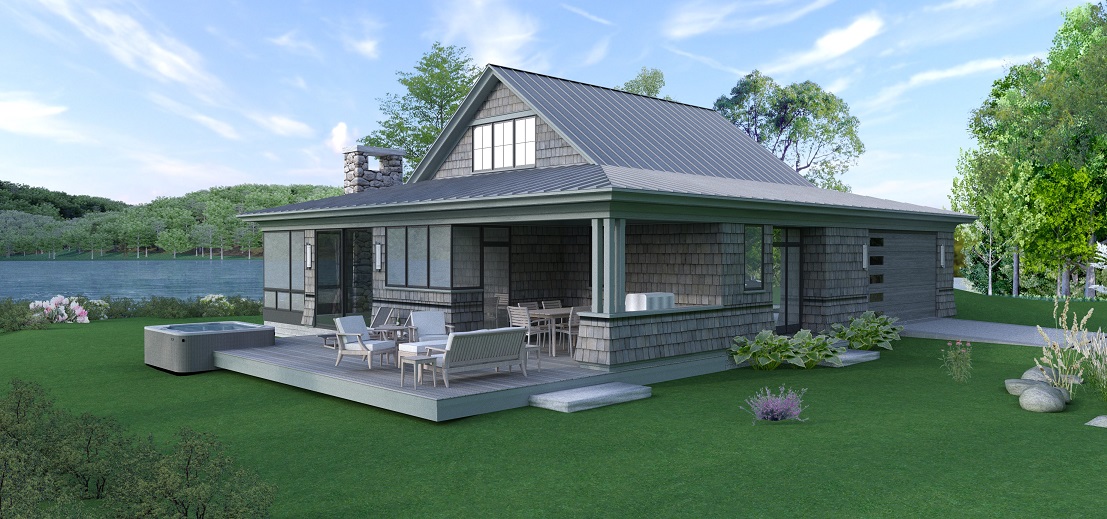Dutch Gable Roof
By Jeff Trovato, E.I.T.
We frequently work with New Hampshire-based architecture firm Bonin Architects, with offices in New London and Meredith. They specialize in custom residential, commercial and landscape architecture and very often design lakeside homes.
 Last year, Bonin asked us to produce structural plans for a unique home in New Hampshire. What is distinctive about this home is the roof shape, which is the product of Bonin’s creative problem solving. The statement about the solution from this project’s lead architect, Paul Larocque, AIA:
Last year, Bonin asked us to produce structural plans for a unique home in New Hampshire. What is distinctive about this home is the roof shape, which is the product of Bonin’s creative problem solving. The statement about the solution from this project’s lead architect, Paul Larocque, AIA:
This featured lakeside home with a Dutch-gable roof replaces an existing 1-story home. The roof form was chosen primarily by the need to conform with municipal and shoreland requirements for height within the 50 foot lakefront buffer. Where the home is beyond the 50 foot buffer, the roof form could rise higher, allowing the addition of a second floor with 2 bedrooms.
 Dutch-gable roofs combine a gable shape and hip shape. They are not very common in modern construction as most homeowners would prefer to maximize square footage on the second floor. This home is particularly interesting structurally because the first-floor plan is mostly open. In other words, we needed to find a way to support the roof in places where there are no walls below rafter ends. In this case, large steel beams span across the ceiling of the open first floor space.
Dutch-gable roofs combine a gable shape and hip shape. They are not very common in modern construction as most homeowners would prefer to maximize square footage on the second floor. This home is particularly interesting structurally because the first-floor plan is mostly open. In other words, we needed to find a way to support the roof in places where there are no walls below rafter ends. In this case, large steel beams span across the ceiling of the open first floor space.
W are looking forward to our next project providing structural design support to Bonin Architects.
More Articles From...
| This Category | Architectural Design, Residential Engineering, Structural Design, Structural Engineering |
| This Author | Jeff Trovato, E.I.T. |
