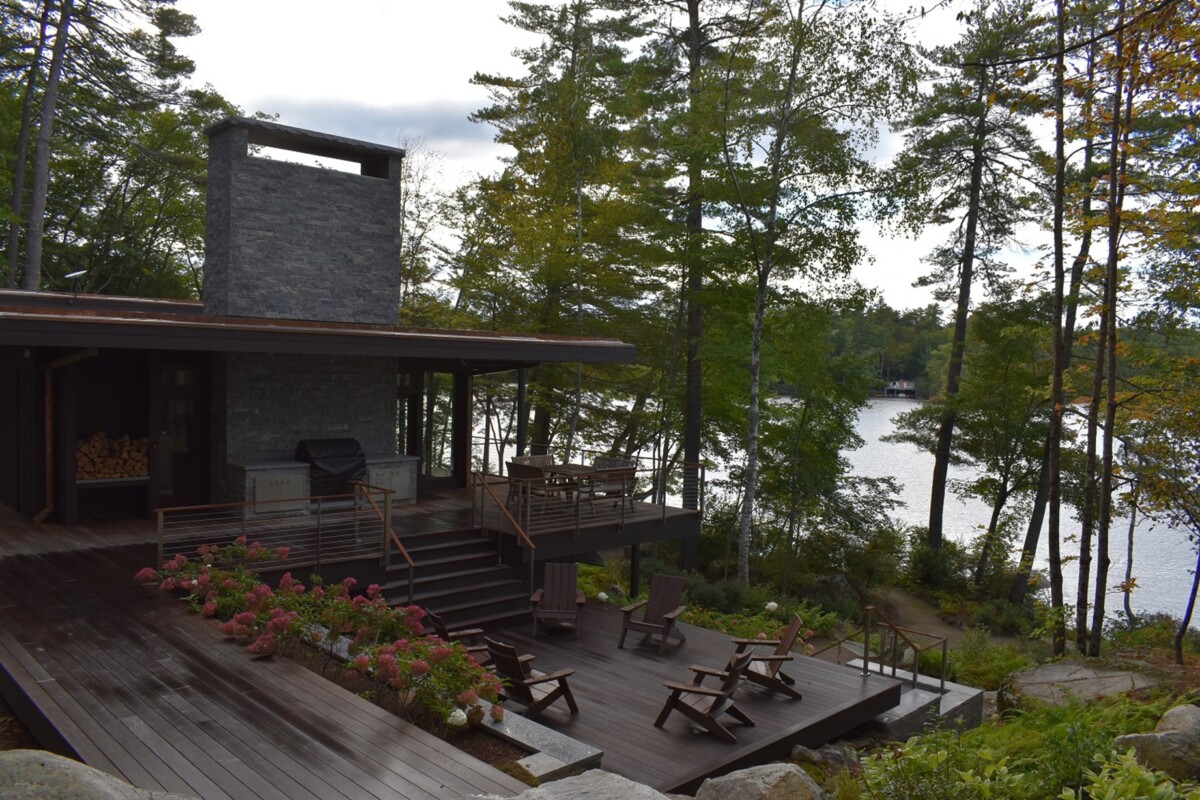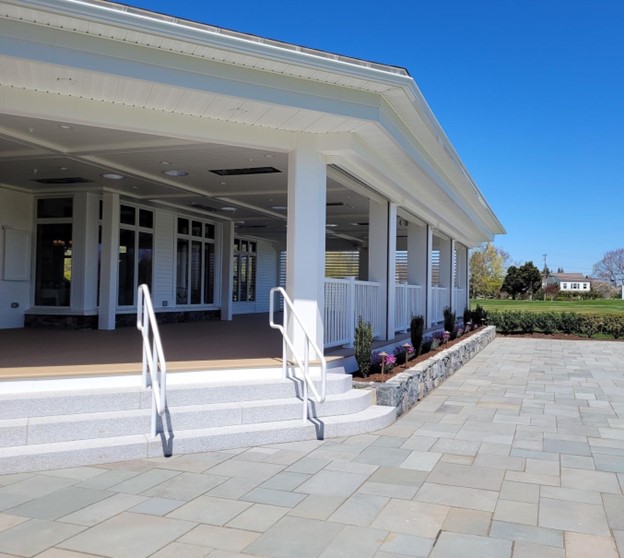Code Compliant vs. Best Practice Wood Decks
By Administrator
The building code governing single and two-family dwellings, the International Residential Code, has many requirements that govern the construction of wood deck structures. Starting with the 2015 edition, the IRC has its own section dedicated to exterior wood deck construction (R507). Like with many structural sections of the code, the wood deck provisions are largely prescriptive, such that basic parameters, such as building location and deck size, can be used to specify details in lieu of custom designs.
Wood decks are simple and basic building structures, yet they are often designed and built unsafely and can also be overdesigned. Following prescriptive code requirement ensures the deck will be structurally safe, but best practices are known to produce more durable high-performing deck structures.
The American Wood Council publishes a “Prescriptive Residential Wood Deck Construction Guide,” a nice blend of structural code requirements and best practices. It is, however, limited to snow loads of 40psf, and in most of northern New England, that means an engineered design is required that considers the higher snow loads. And if you’re wondering, there is no prescriptive guidance applicable to commercial buildings, so all decks, just like most other structural components of the building, must be engineered.
Examples of minimum code requirements for wood deck structures:
- Footings whose bottom is at frost depth or below.
- Lateral connections between the deck and house must have a minimum tension capacity of 1,500 pounds, and be located as prescribed.
- Hurricane ties at joist ends to resist wind uplift.
Examples of best practices for durable, high-performing deck structures:
- Diagonal post bracing, especially for stacked decks and tall stair posts.
- Stand-off post bases to limit wood contact with moisture-wicking concrete foundations
- Custom hardware for attaching ledger to wood through brick veneer
- Proprietary vinyl railing systems
- Pressure-treated engineered wood such as PSL or glulam beams for longer spans.

Photo 1-This multi-tiered deck benefitted from our custom-engineered design, including steel beams to achieve long spans

Photo 2-This deck structure at a country club looks more like a patio, but was custom-engineered to meet the architecture design
More Articles From...
| This Category | Architectural Design, Engineered Consultations, Structural Design, Structural Engineering |
| This Author | Administrator |
