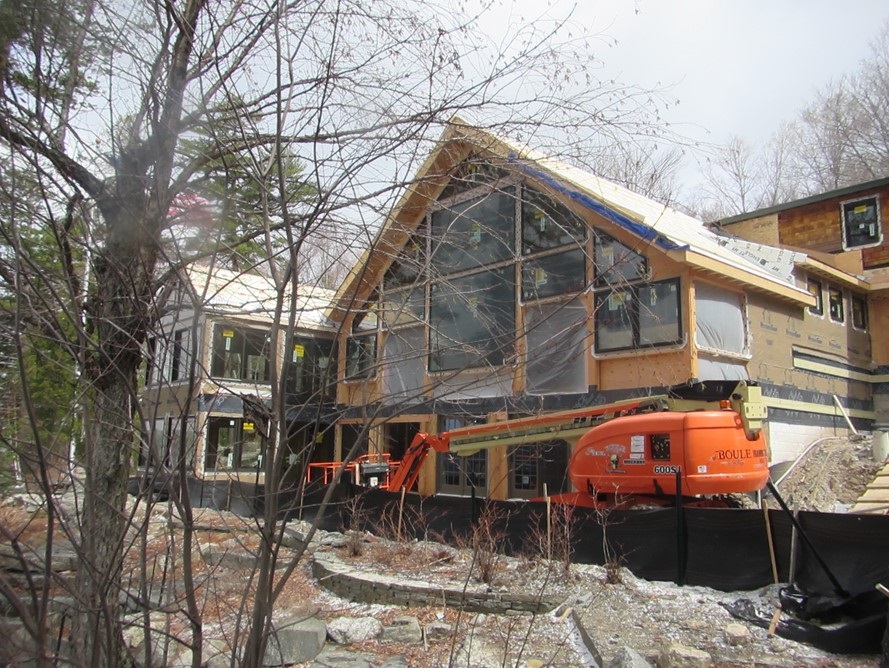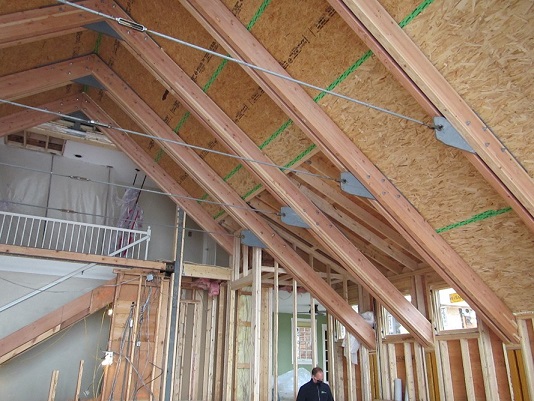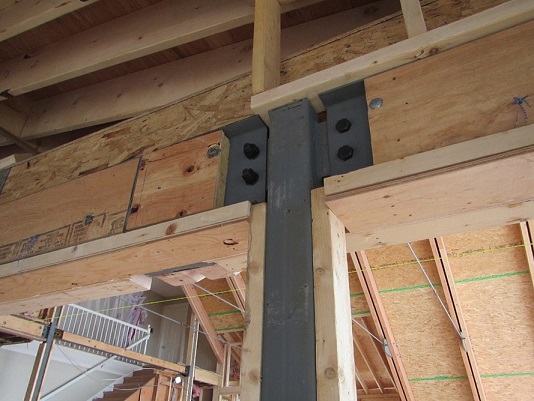
Bonin Architects and Team Engineering team up for airy lakefront addition
By Brian Hansen, Project Manager
We consider our architectural partners to be artists who use empty spaces as their inspiration. Using their floor plans and design elements, we are able to create structural, MEP, and other building components to deliver a full set of building plans.
 Bonin Architects in New London, NH is a firm that specializes in designing custom homes in the lakes-region in New Hampshire. We have been fortunate to support them on many projects including a residential addition that is presently being completed. The homeowner had ample space inside the building, however it was dark, and the ceilings felt comparatively low. The homeowner basically wanted to add light and an airy feeling. To achieve this goal, the designers at Bonin Architects designed a vaulted ceiling with several main members supported by steel rods that were also structural features acting in tension to resist lateral thrust. The client also wanted to remove several walls, which required the installation of multiple steel members. This combination of conventional timber, engineered timber, and steel is common on larger properties like this, however it is becoming increasingly common on smaller projects as well. Either way, we have the staff and the know-how to help our clients achieve their construction goals.
Bonin Architects in New London, NH is a firm that specializes in designing custom homes in the lakes-region in New Hampshire. We have been fortunate to support them on many projects including a residential addition that is presently being completed. The homeowner had ample space inside the building, however it was dark, and the ceilings felt comparatively low. The homeowner basically wanted to add light and an airy feeling. To achieve this goal, the designers at Bonin Architects designed a vaulted ceiling with several main members supported by steel rods that were also structural features acting in tension to resist lateral thrust. The client also wanted to remove several walls, which required the installation of multiple steel members. This combination of conventional timber, engineered timber, and steel is common on larger properties like this, however it is becoming increasingly common on smaller projects as well. Either way, we have the staff and the know-how to help our clients achieve their construction goals.
 Challenges like this are common here at Team Engineering. The next time you are looking to build, give us a call and invite us to be part of your team.
Challenges like this are common here at Team Engineering. The next time you are looking to build, give us a call and invite us to be part of your team.
More Articles From...
| This Category | Architectural Design, Residential Engineering, Structural Design, Structural Engineering |
| This Author | Brian Hansen, Project Manager |
