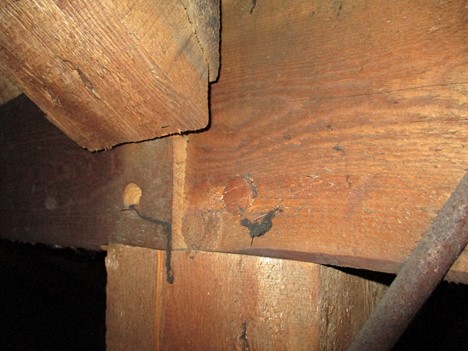
Antique Wood Truss Roof Framing
By Blaise Imbembe, E.I.T
A timber roof truss is a structural framework designed to bridge the space above a room. Timber trusses were originally developed in the early Bronze Age, about 2500 BC. Timber trusses were extensively used in roofing in the Middle Age. Unlike rafters, roof truss is cross braced into a stable, relatively rigid unit.
Antique wood truss roof framing is mainly found in historical buildings, especially churches. In this article, the focus is on the antique churches framed with steep wood roof trusses supported by timber columns. As an engineering firm, we have encountered a substantial number of churches in need of roof framing repair due to the age of the framing.
The most common architectural layout of antique churches comprises of a meeting hall with high ceiling nave and aisles, and some galleries and clerestories. In the churches with plaster ceiling, the visible issues encountered are the cracks in the ceiling around the columns. We notice that most of these issues are due to the decay of the connections between the roof trusses and the tall columns. Given the structural configuration of these antique churches with high ceiling and steep roof, wind load is often the governing load regarding the connection issues. The wind causes periodic lateral displacement that ends up loosening the connections between trusses and columns over time. In the case shown in figure 1, the effect of the wind results in the gap between the truss and the beam supported by the column. The curved beam of the nave (see Figure 2) connected to the column moves with the column inducing stresses in the ceiling plaster which is a brittle non-structural component and causes the cracks in the ceiling.

Figure 1. Loosen Truss to Beam Connection

Figure 2. Curved nave (ceiling) beam
To fix this issue in this case, steel plates were added around the existing connection tightened with bolts to make the connection as rigid as possible. There may be other creative approaches to mitigate the decay of connection in antique wood truss roof framing, but there is typically a challenge of available space to implement the solution.
More Articles From...
| This Category | Engineered Consultations, Structural Design, Structural Engineering |
| This Author | Blaise Imbembe, E.I.T |
