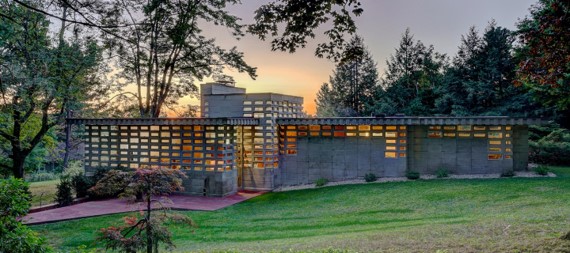
A Celebrity Building in New Hampshire
By Brian Hansen, Project Manager
 Once in a lifetime, a New Hampshire property comes on the market that gets national attention, and it happened in November of 2019.
Once in a lifetime, a New Hampshire property comes on the market that gets national attention, and it happened in November of 2019.
The Currier Museum of Art in Manchester capitalized on a rare chance to purchase a building with the most prestigious design heritage an American home can possess. A 1406 sq. ft. single-family home located in Manchester’s north end was designed by Frank Lloyd Wright and built by local contractors in 1955. This house is the second single-family residential property designed by Wright that the museum owns and shares with their members. The other property, the Zimmerman House, is located only a few houses to the west on the same street.
What makes this home specifically rare is that it represents a design trend that Wright wanted to popularize called “Usonian Automatic” style. Usonian Automatic was characterized by a no-frills construction that was accessible to a wider population because of the attractiveness of low building costs. Despite the appealing concept, only seven of these houses are known to exist, possibly because of higher than expected construction costs of the models that were constructed. What this example does display is Wright’s deft ability to create simple but elegant interior spaces that have a quieting effect on you when you walk through it. At the same time, exterior elevations that you cannot turn your eyes away from.
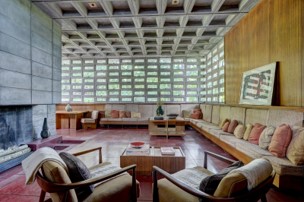
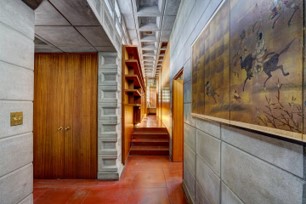
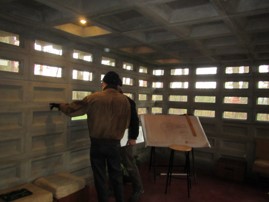
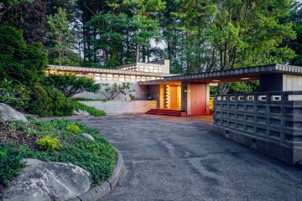
One of the cost-efficient details is the structural composition of the building which is completely concrete blocks; in total approximately 5,000 of them-all of which were cast on site. The wall blocks are all 1’x 2’. The ceiling is an array of cast concrete blocks that are 2’x 2’. The wall blocks are specifically interesting as many of them have clear glass windows centered inside them. The window-blocks on the outside corners of the exterior walls are particularly interesting. The house was laboriously completed by four local craftspeople over a two-year period.
Team Engineering was contacted to represent the museums interest by inspecting the condition of the building and submit our objective feedback about its condition. The service that we performed is called an Engineered Building Survey (EBS). An EBS is an in-depth inspection on the building systems, structure, exterior, site, and interiors. Yes, we can perform this service on small residential buildings but more often we perform them on much larger commercial buildings. An EBS is an affordable and reliable way to have an expert identify the hidden costs associated with owning a building. We collect critical information and present it to you now, so you can have the best information possible before you assume ownership of the property.
*some photos used by permission of Paula Martin Group
More Articles From...
| This Category | Architectural Design, Residential Engineering, Structural Design, Structural Engineering |
| This Author | Brian Hansen, Project Manager |
