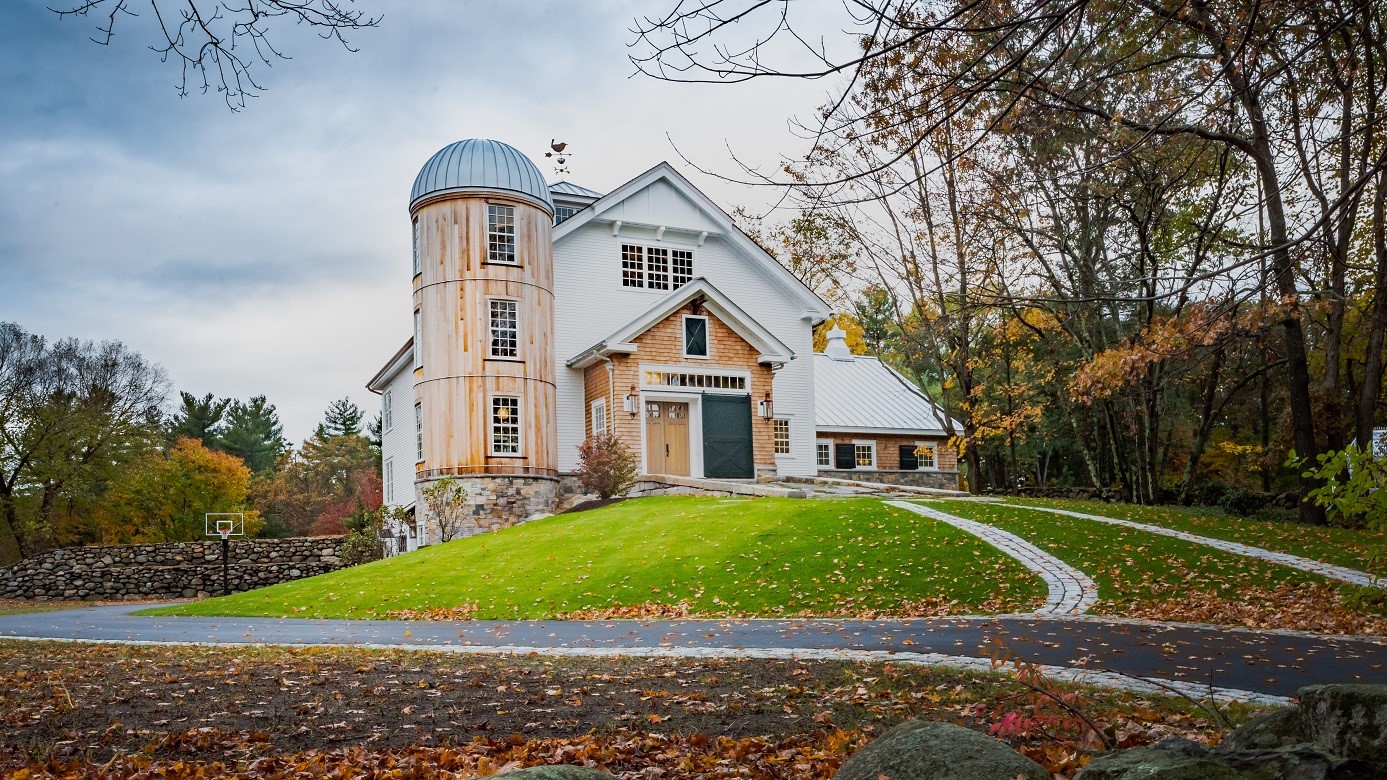
Barn Guest House
By Dan Martel, P.E.

What a (guest) house! Team Engineering is so proud to be structural engineer for this fantastic building built by Northpoint Construction. It is quintessential New England all around, from the post and beam structure to the tree branch railing pickets. Serving as a guest house on a rural Massachusetts property, it includes bedrooms, full-service kitchen, massively beautiful floor to roof stone fireplace, and a loft with a library and exercise area.
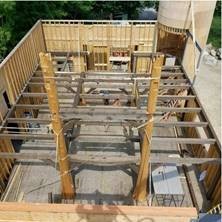
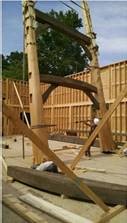
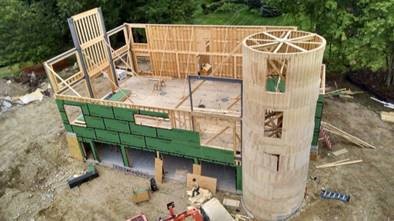 This is a true post and beam frame, conceptualized and hand crafted by American Post and Beam. While we are proud of the curved spiral timber staircase inside the silo (custom built by Colonial Woodworking), the greatest structural feature must be the four custom-harvested “tree columns” supporting the roof and loft, hand-picked and delivered from the pacific northwest. Our structural design also included steel frames buried in the walls to provide strength while allowing for the grand windows. The building is a testament to the teamwork between engineer, designer,
This is a true post and beam frame, conceptualized and hand crafted by American Post and Beam. While we are proud of the curved spiral timber staircase inside the silo (custom built by Colonial Woodworking), the greatest structural feature must be the four custom-harvested “tree columns” supporting the roof and loft, hand-picked and delivered from the pacific northwest. Our structural design also included steel frames buried in the walls to provide strength while allowing for the grand windows. The building is a testament to the teamwork between engineer, designer,
general contractor, and very talented specialty contractors. We are ready to Team with you on your next challenging building!
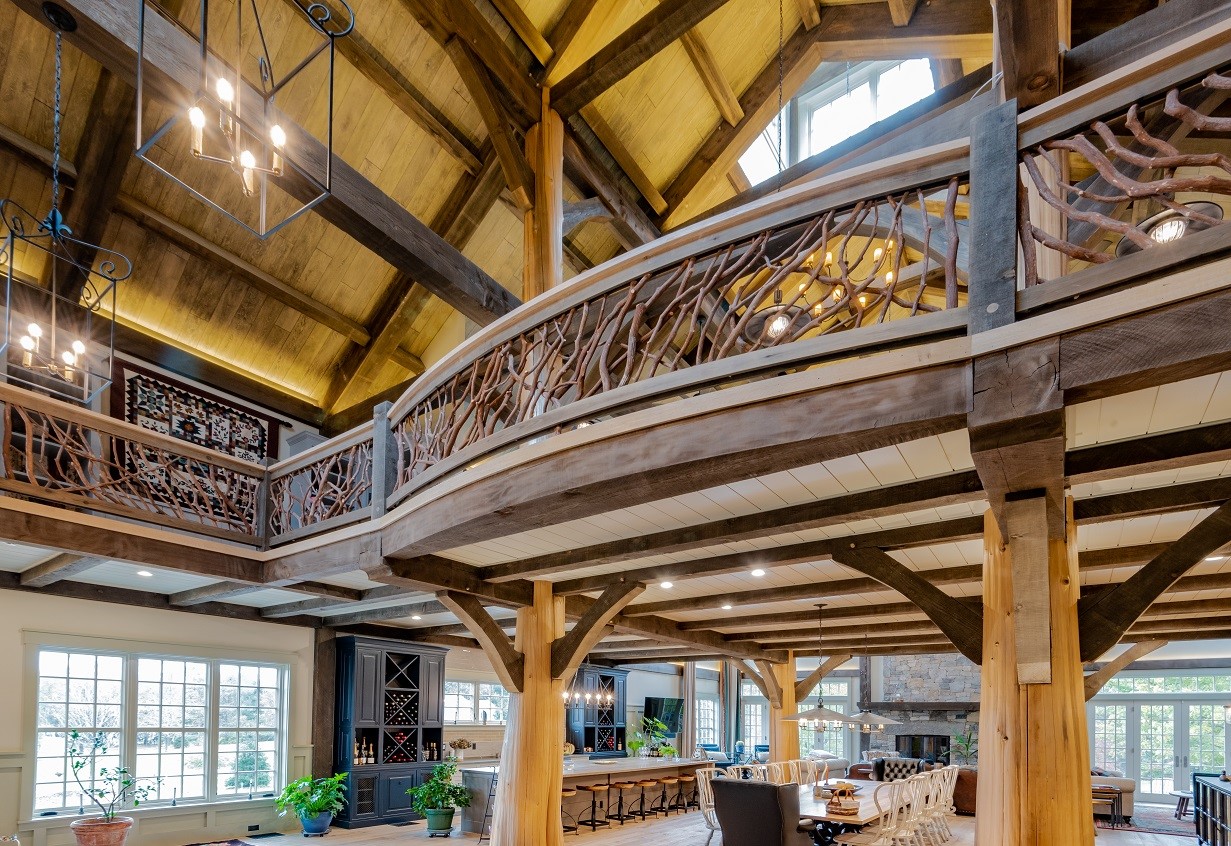
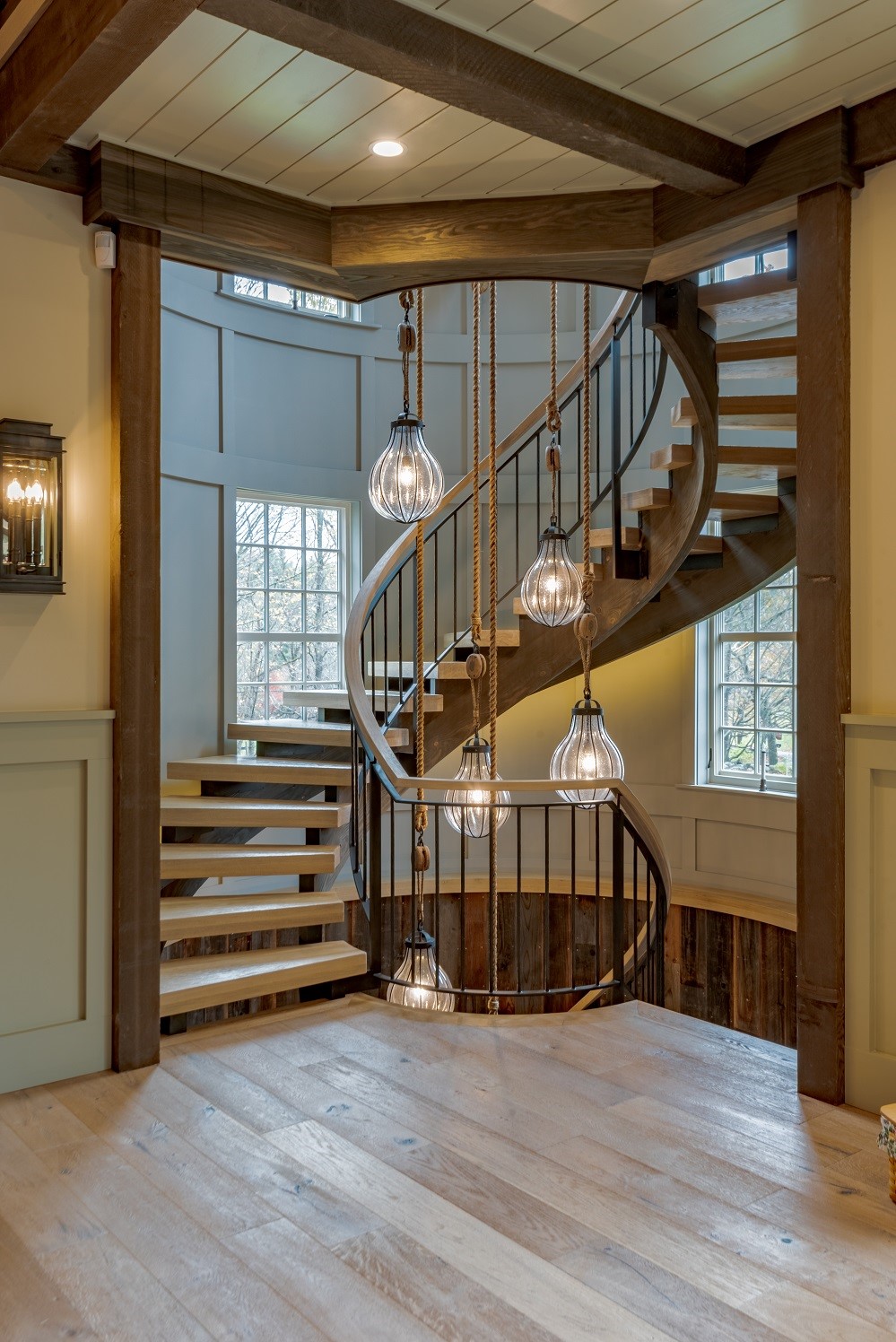
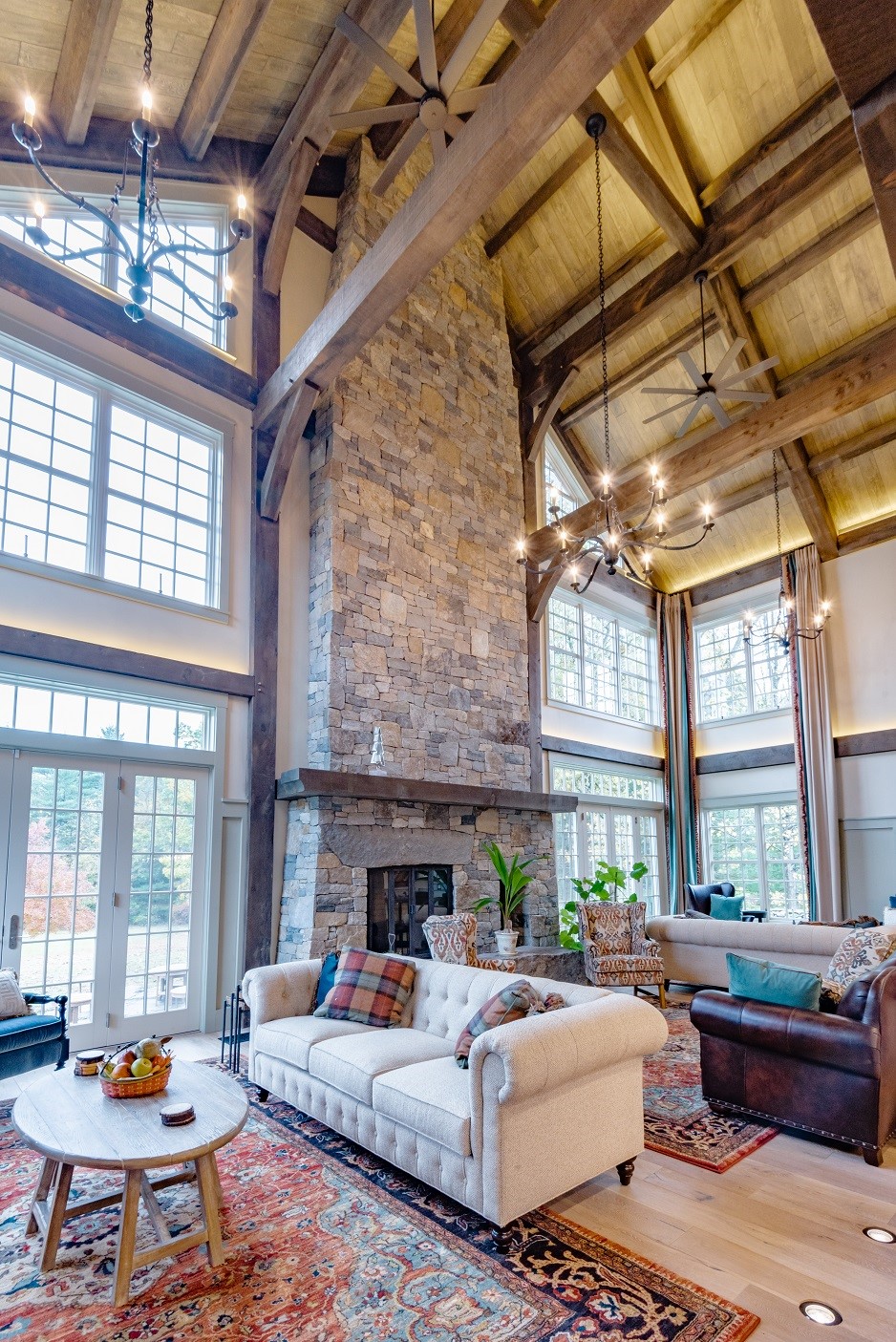
More Articles From...
| This Category | Architectural Design, Residential Engineering, Structural Design, Structural Engineering |
| This Author | Dan Martel, P.E. |
