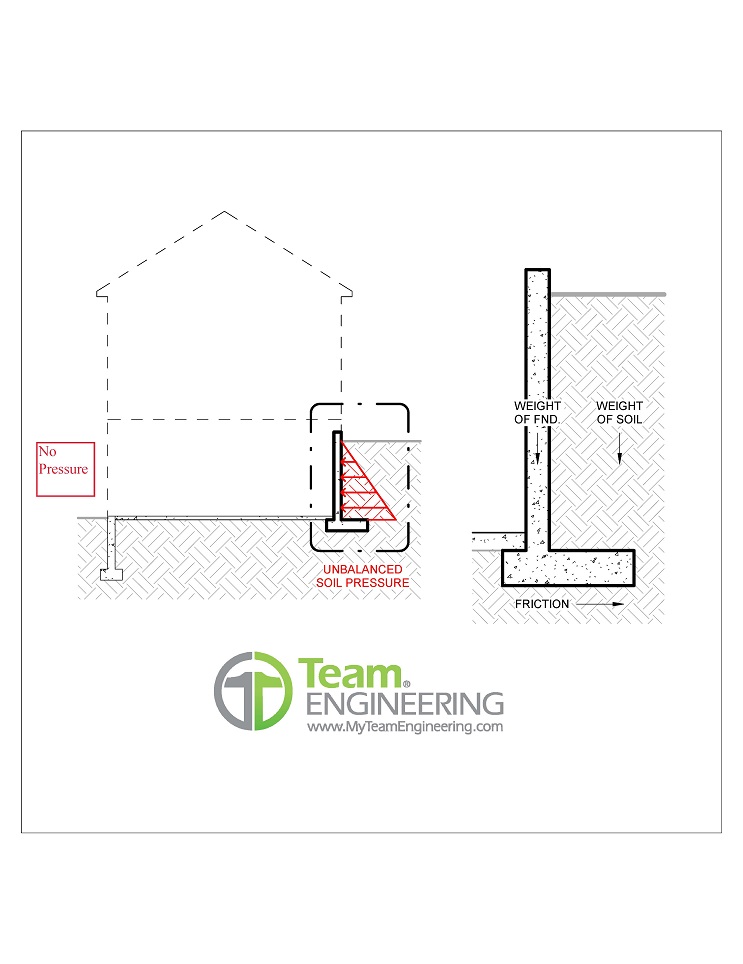
Unbalanced Loads in a Building on a Slope
By Nancy Nichols, P.E.
When a house is constructed with a full basement wall on one side and walkout on the other, there is very large unbalanced lateral force induced by the upslope soil working to push the house over (a.k.a. “rack” it). This is the situation for houses built into a hillside. For hilly New Hampshire where views can be spectacular and hilltops or flat land are already occupied, this is a fairly common scenario.
 The very large lateral soil force is resisted by the side walls perpendicular to the basement wall and walkout. However, if the length of the basement wall is long compared to the side walls, the resisting force of the side walls is insufficient to resist the lateral soil force. This results in a leaning basement wall (sometimes cracking), and a first/main floor that is pushed downhill. The second floor and attic (if any) goes for a ride with the first/main floor. Sometimes the downhill side of the main floor slides over the downhill exterior top plate. Sometimes the first/main floor mounds up in the middle. Any way you look at it, the structure integrity and finishes suffer.
The very large lateral soil force is resisted by the side walls perpendicular to the basement wall and walkout. However, if the length of the basement wall is long compared to the side walls, the resisting force of the side walls is insufficient to resist the lateral soil force. This results in a leaning basement wall (sometimes cracking), and a first/main floor that is pushed downhill. The second floor and attic (if any) goes for a ride with the first/main floor. Sometimes the downhill side of the main floor slides over the downhill exterior top plate. Sometimes the first/main floor mounds up in the middle. Any way you look at it, the structure integrity and finishes suffer.
The building codes do not specify how to construct a building into a slope. It refers this task to an engineer, who will design the upslope basement wall as a retaining wall. Let us know if you have an existing problem with a leaning basement wall or want to build on a slope.
More Articles From...
| This Category | Engineered Consultations, Structural Design, Structural Engineering |
| This Author | Nancy Nichols, P.E. |
