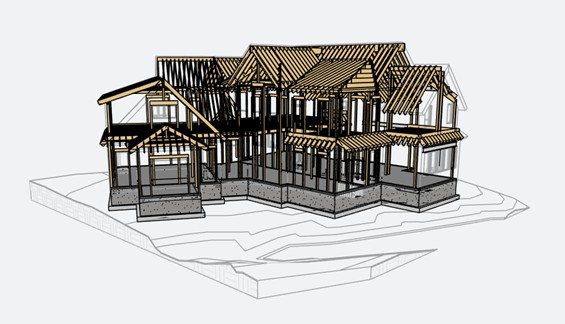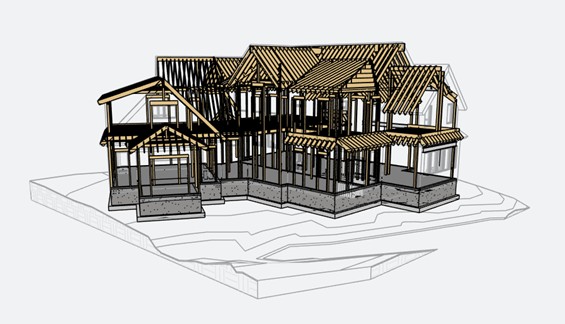
3D Revit Structural Modeling for Enhanced Constructability
By Morgan Daley
In today’s fast-paced construction environment, efficiency, precision, and coordination are critical. Structural engineering firms are increasingly adopting 3D structural modeling to streamline processes and deliver high-quality projects within tight deadlines. This approach is essential for achieving top levels of accuracy and constructability.
In this blog, we will explore the various ways in which 3D modeling and advanced Revit techniques enhance project outcomes.
Linking BIM Models: One of the most significant advantages of 3D Revit structural modeling is its direct interaction with other BIM models. By modeling structural elements within an established architectural model, we can identify design conflicts at an early stage and work with the architect or other project designers to produce creative and effective solutions.
Enhanced Visualization and Analysis: Traditional 2D drawings often fail to convey the complexity of structural systems. 3D Revit modeling provides clear, accessible visuals for all project stakeholders—architects, engineers, contractors, and homeowners alike. This method also ensures highly accurate project details, as they are based on precisely located 3D elements, offering a level of precision that 2D layouts cannot match. The result is a more accurate representation of what will be constructed on-site.
Multi-Discipline Coordination: When all design team members leverage Revit’s 3D capabilities, project coordination is greatly enhanced. By overlaying and reviewing structural, architectural, and MEP models in the virtual environment, potential conflicts can be identified and resolved before construction begins. This proactive approach allows for the implementation of targeted solutions, optimization of coordination efforts, and ultimately, resulting in minimizing disruptions and creating a seamless construction process.
Harnessing the Full Power of Revit: Revit offers a wealth of efficiency-boosting tools that are not available in 2D drafting. Implementing 3D structural framing unlocks a range of automated features, that enhance both accuracy and efficiency of a project. These tools include automated member schedules, labels, and integration with structural analysis software. At Team Engineering, we have dedicated extensive research and effort to refining our Revit templates, ensuring we leverage these advanced tools for optimal project performance and clarity.
Integration with Structural Design Software: Revit being the industry standard for BIM models, most of our structural design/analysis software can link directly from one to another. This allows us to use the base Revit model, export it, and integrate the design loads, member parameter calculations, gravity and lateral analysis, and connection detailing. Afterwards, the results can then be sent back to Revit, automatically updating the model with the designed member sizes and connections. This streamlined workflow is particularly efficient for buildings with flat roofs (usually steel-framed), while complex wood pitched roofs need more manual modifications.


At Team Engineering, we are constantly improving and adjusting to the latest technological advancements in structural engineering. By adopting 3D Revit structural modeling, we aim to enhance both the quality and efficiency of our designs, positively impacting the overall project workflow. Reach out to us today to discover how our expertise and innovative methods can drive the success of your next project.
Morgan Daley, E.I.T
Engineer in Training
More Articles From...
| This Category | Residential Engineering, Structural Design, Structural Engineering |
| This Author | Morgan Daley |
