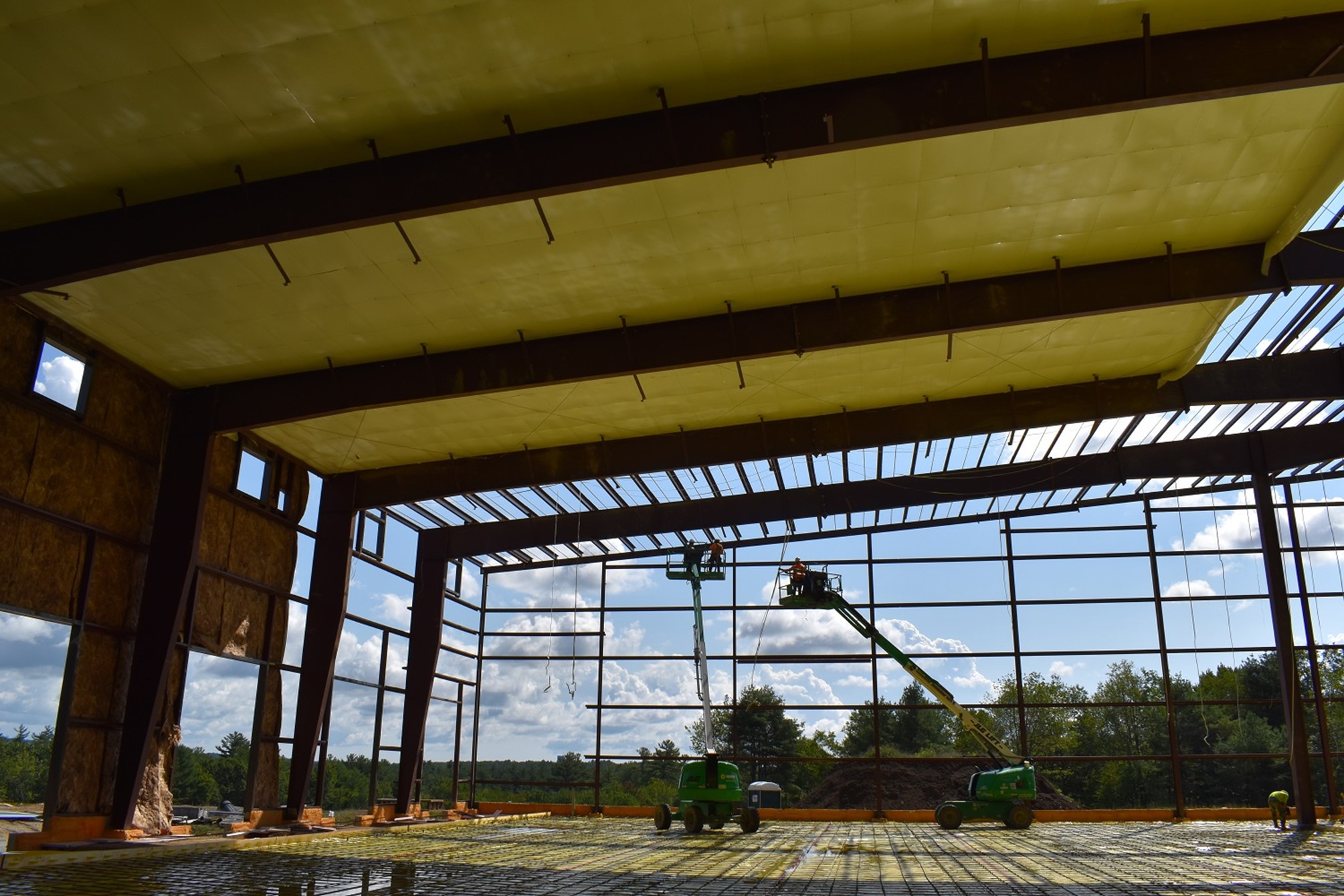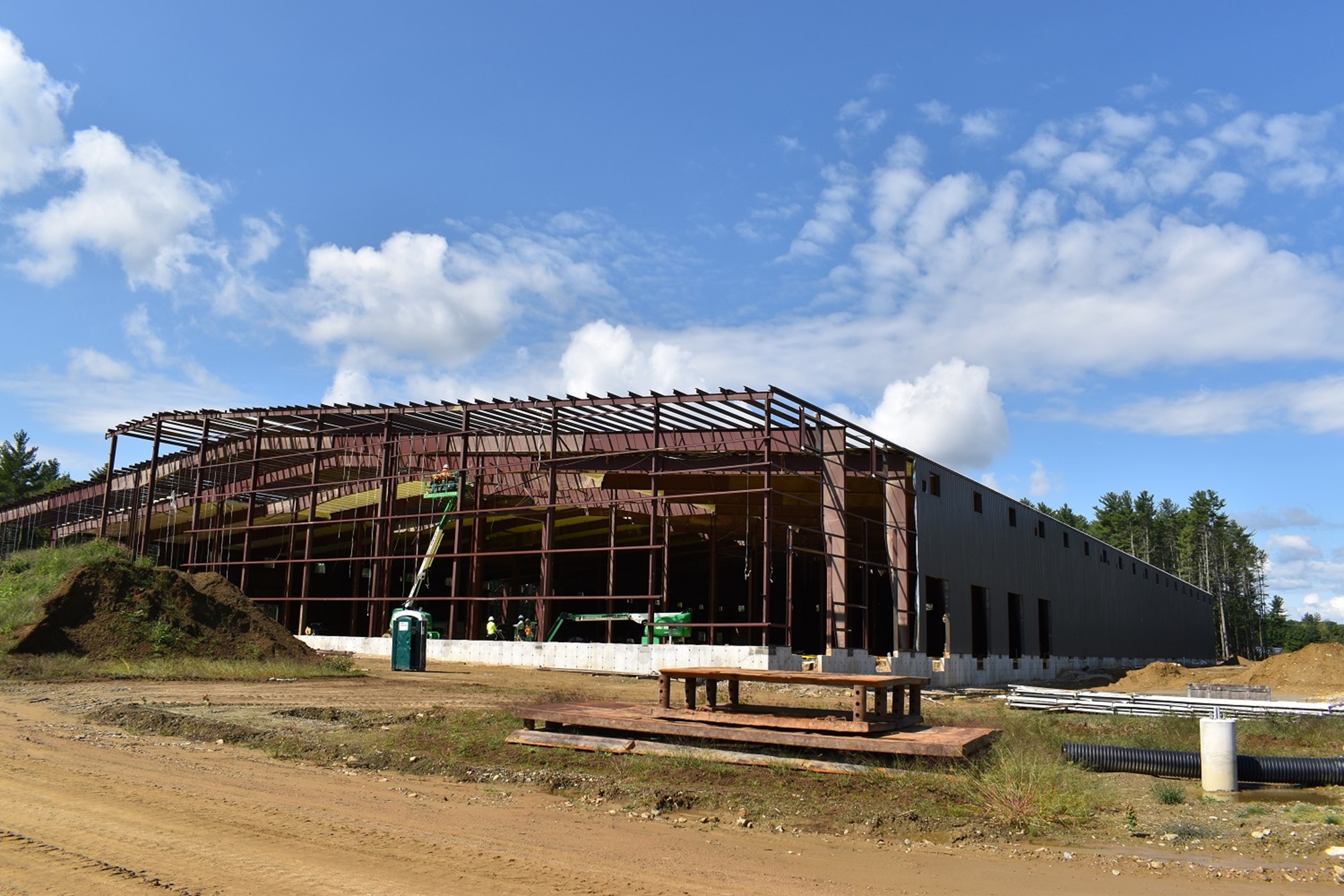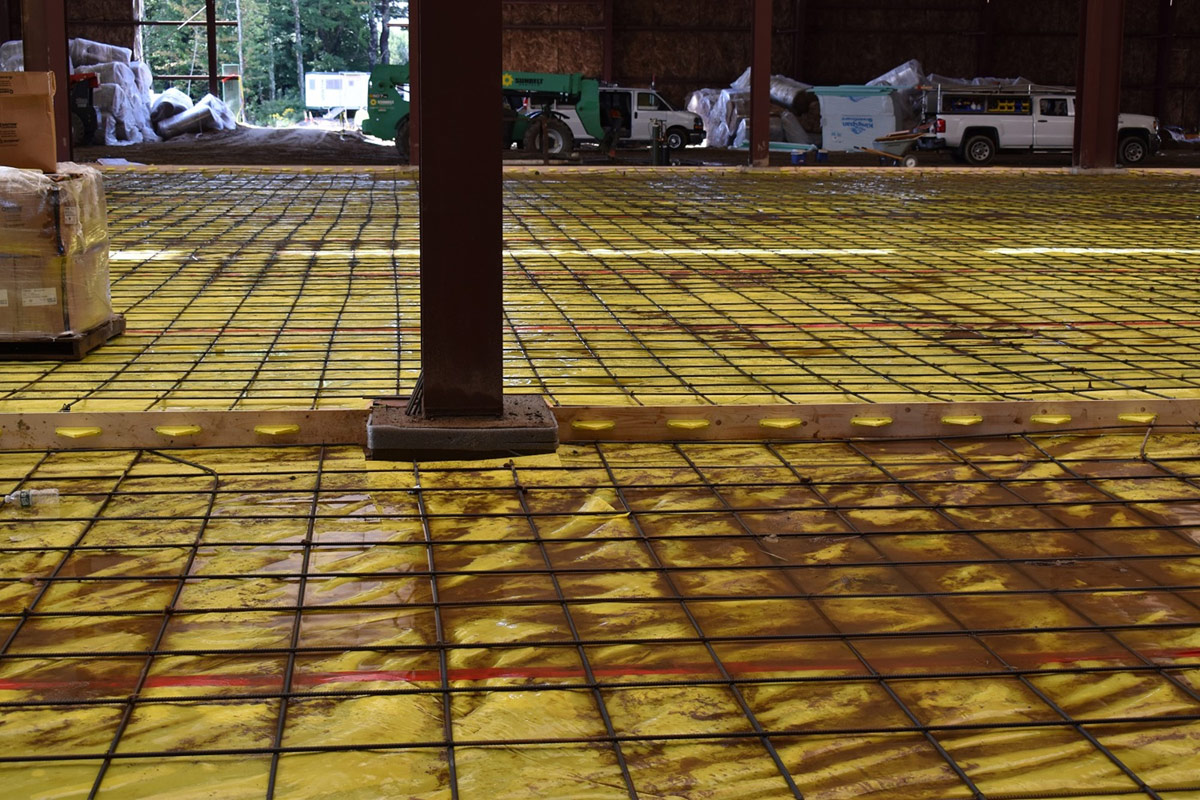
Warehouse Construction Progress #2
By Dan Martel, P.E.
Check out the construction progress of the warehouse/fulfillment center for which we are architects and structural engineers of record:
 Photo 1-Steel framing is nearly complete, and so is metal roofing and siding.
Photo 1-Steel framing is nearly complete, and so is metal roofing and siding.
 Photo 2-Steel erectors installing the final roof purlins and end wall girts
Photo 2-Steel erectors installing the final roof purlins and end wall girts
 Photo 3-Floor slab construction is underway in much of the building. The yellow under-slab vapor barrier and reinforcing steel is in place. The steel will be put on supports so it is at the slab mid-height just before concrete is placed, that way workers and equipment can more easily maneuver on the floor until then. The yellow triangles attached to the wood forms are sleeves for the construction joint “plates” used in lieu of dowels.
Photo 3-Floor slab construction is underway in much of the building. The yellow under-slab vapor barrier and reinforcing steel is in place. The steel will be put on supports so it is at the slab mid-height just before concrete is placed, that way workers and equipment can more easily maneuver on the floor until then. The yellow triangles attached to the wood forms are sleeves for the construction joint “plates” used in lieu of dowels.
More Articles From...
| This Category | Architectural Design, Structural Design, Structural Engineering |
| This Author | Dan Martel, P.E. |
