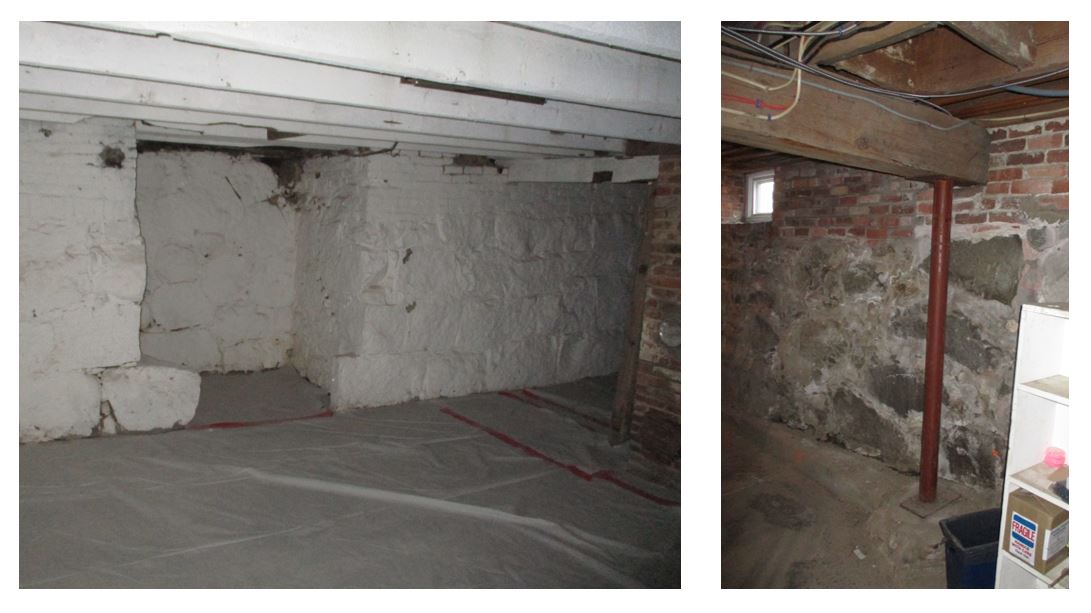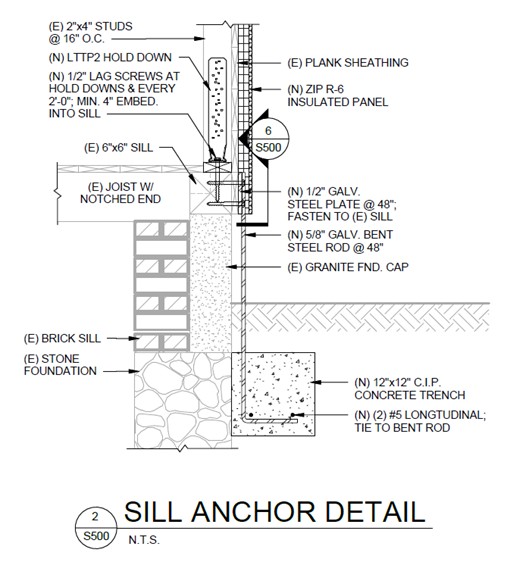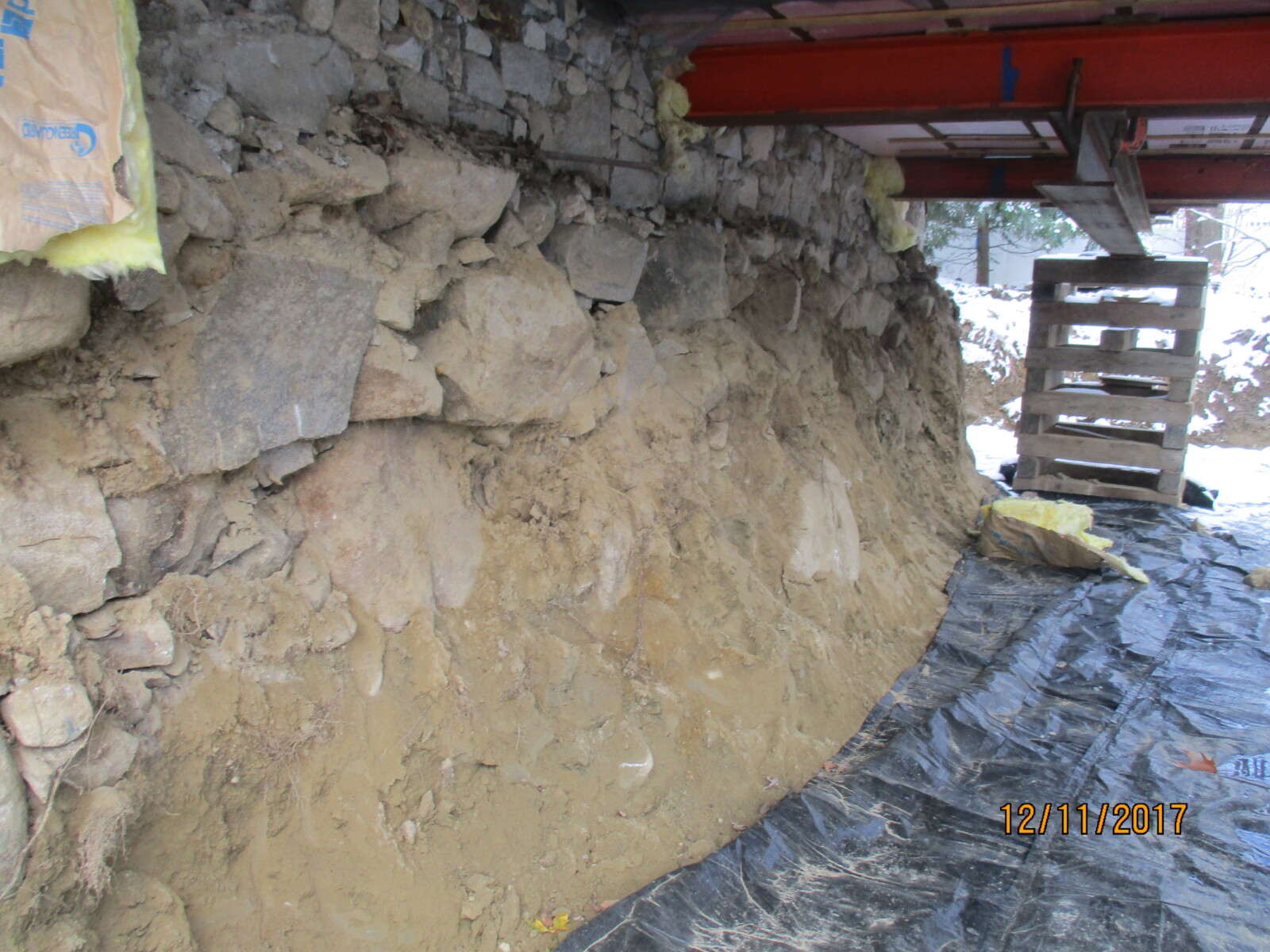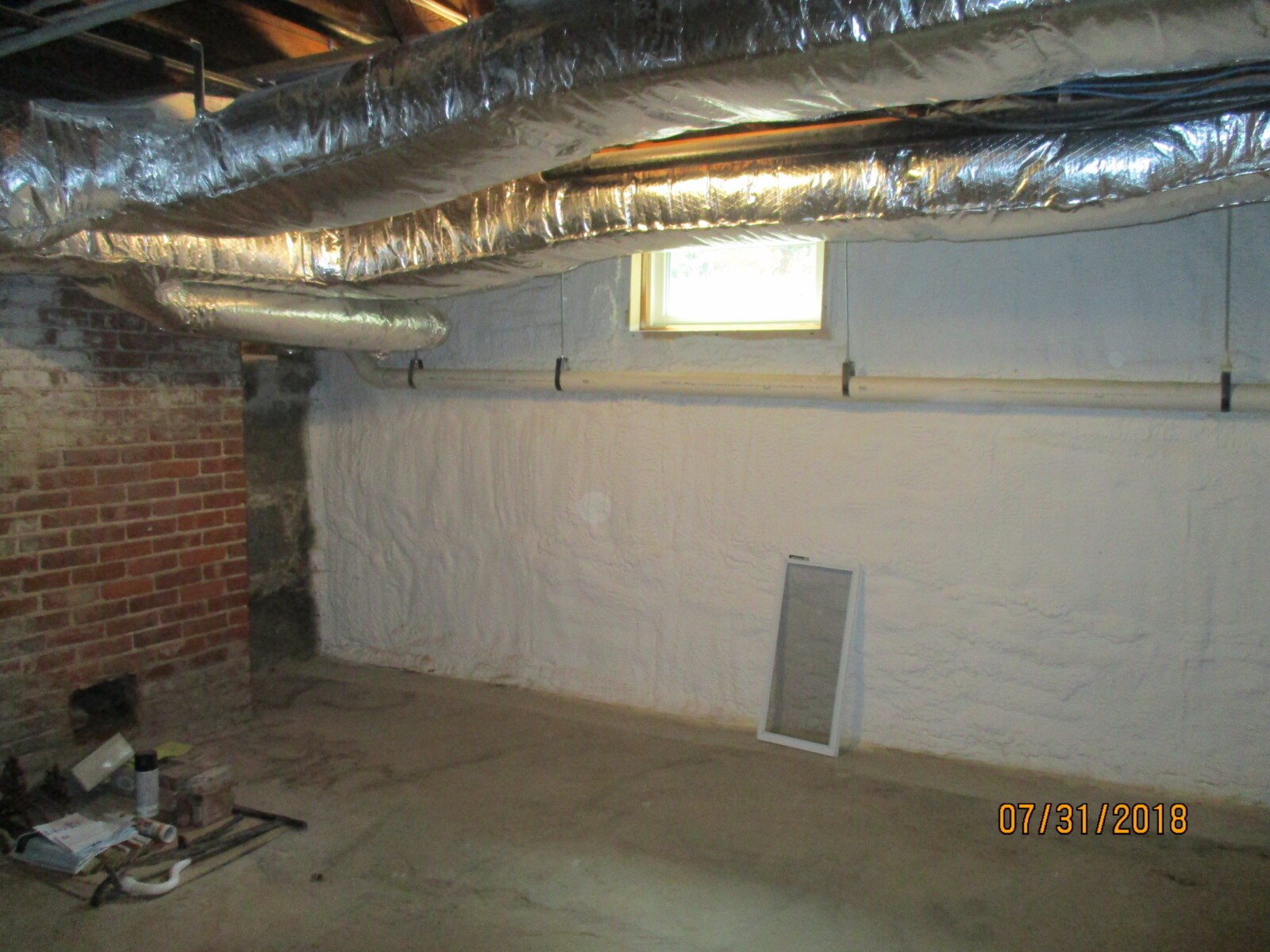
SUCCESSFULLY SALVAGING OLD FOUNDATIONS
By Brian Ki, P.E.
We’ve observed thousands of buildings with the goal of assessing, reusing, modifying, and improving them. Foundations, we argue, are the most important part of the building’s long-term performance. We’ve creatively and practically dealt with older foundations, including those composed of cut block, dry laid-stone, and brick, to maintain them and include them as part of cost-effective renovations.
Observing the performance of these types of foundations has inspired changes to building codes and structural engineering principles. For example, cast concrete was first used for foundations unreinforced, and earth pressures caused local concrete failures. Differential hydrostatic pressures exacerbated lateral earth pressures and caused differential settlement, leading to standards for water-proofing and subgrade drainage.
THE CHALLENGE OF MODERN LOAD DEMANDS
We’ve all experienced the challenge of reusing a building not built for modern load demands, which are ever-increasing. Old foundations were built primarily (and sometimes solely!) with consideration for gravity loads. We’ve seen the effects when foundations are not designed with lateral loads in mind, such as earth pressure and superstructure uplift from wind and seismic loads.
Old foundations made with disparate elements lack the continuity to resist these loads. For example, stone foundations often used a separate granite block or brick upper portion to be presentable above grade. But without continuity between the two, a hinge is easily formed when subject to lateral earth pressures. The uplift capacity of granite block walls is limited because single courses or blocks, often large enough to handle gravity loads, cannot hold down the necessary uplift and lateral loads.


SUCCESSFUL REUSE
Building additions and alterations are often so substantial that a new foundation altogether is the best solution. We are challenged with designing creative strategies to improve old foundations to avoid the high cost of reconstruction:
- We dealt with an old building that, as expected, did not meet modern wind and seismic forces. As we designed upgrades, we had to consider a variety of uplifting forces. The solution involved creating a concrete trench around the building’s perimeter and a custom hold-down system connected to the large timber still. Uplifting forces would be resisted by this supplemental system and surpass that of the existing foundations.

- Another common scenario includes foundations with loose components and again, not suitable for reuse. In many cases, stone elements are loose. Bricks can be fragmented by hand. Usually triggered by renovations above, we’ve designed load bearing systems and footings around the perimeter of the building to reduce the dependency on existing foundations.

- When a foundation cannot be reused and there’s a desire to salvage the superstructure, the building can be lifted, temporarily shored, and new foundations installed below. On occasion, new structures can be designed to act as both temporary and permanent structures, leading to cost savings in the overall construction.

- Sometimes a spray-foam insultation can be applied to a stone foundation to act as a mortar, and also provides great thermal and moisture barrier. In the case of this residential renovation, the loads on the foundation were not significantly increasing, so nothing more than locking the stones together was needed. We also designed new perimeter drainage to convey stormwater runoff from behind the new spray foam barrier away from the floor slab.


Brian W. Ki, P.E.
Staff Engineer
More Articles From...
| This Category | Structural Design, Structural Engineering |
| This Author | Brian Ki, P.E. |
