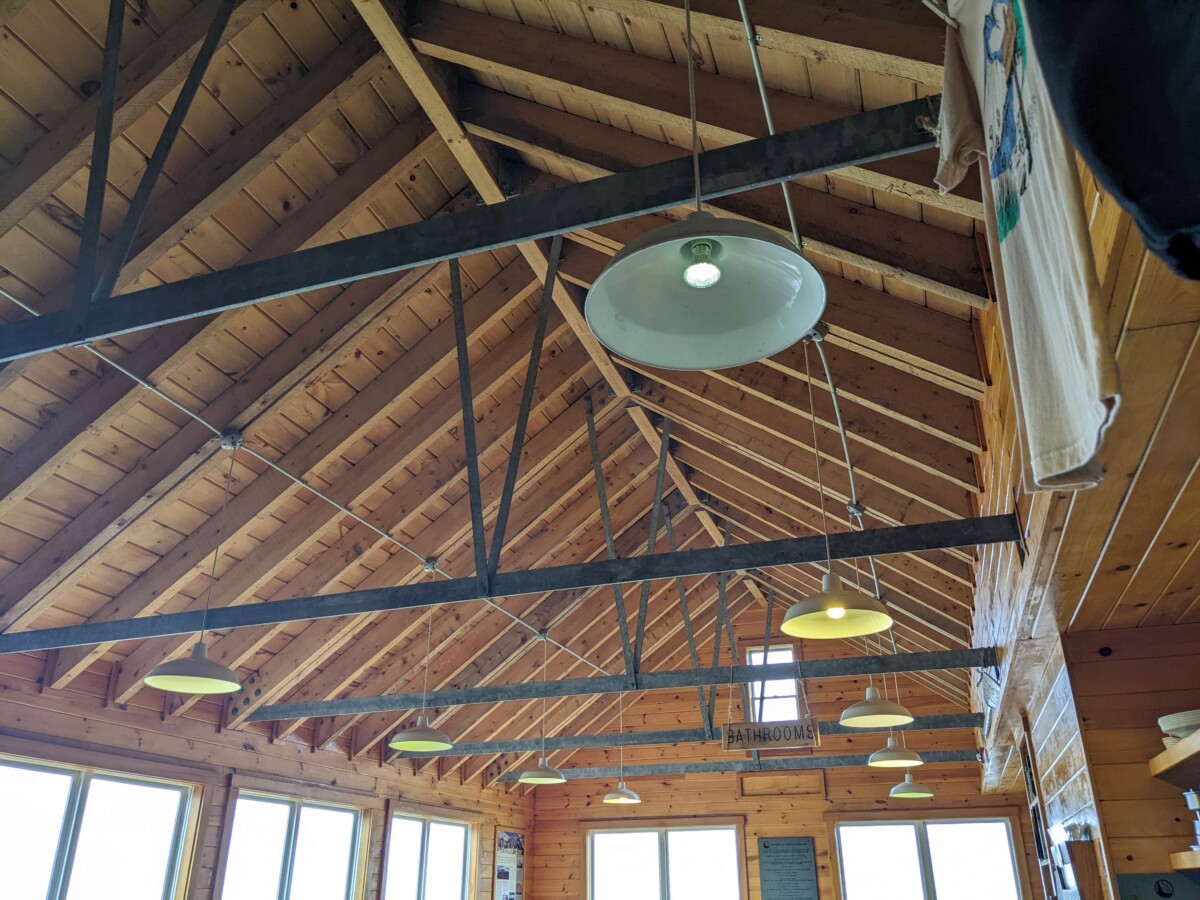Roof Tension Member at Madison Spring Hut
By Administrator
I volunteered some of my time this past summer with the Appalachian Mountain Club and recently stayed a weekend at Madison Spring Hut, perched on the shoulder of Mt. Madison at 4,800 feet of elevation in Randolph, NH. The weekend weather was less than I had hoped; 30-degree temperatures, steady rain, and 75+ mile per hour wind gusts kept me hunkered down inside for most of my June weekend. But the nasty weather made me reflect on and appreciate the incredible construction of the building I was in. Madison Spring Hut features a beautiful dining room with a vaulted ceiling, exposed rafters, roof planks, and custom roof trusses. These custom roof trusses combine large wood rafters to a steel tension member which resists outward thrust and “completes the triangle”. These trusses we space approximately 8 feet apart. A structural ridge spans between each truss to support the intermediate rafters. Although this is an unusual and highly custom roof framing method, the results are phenomenal. The dining room is open, bright, and unique. Even more important, this roof can withstand the extreme lateral loads applied by the frequent 100+ mile per hour winds and extreme weight of multiple feet of snow.

More Articles From...
| This Category | Architectural Design, Structural Design, Structural Engineering |
| This Author | Administrator |
