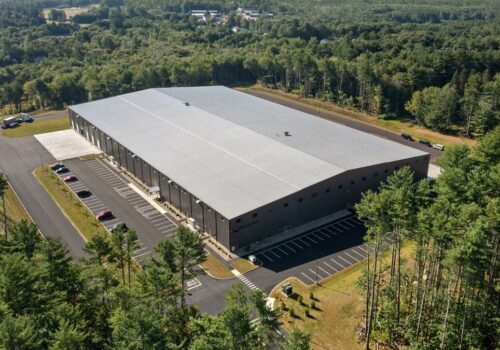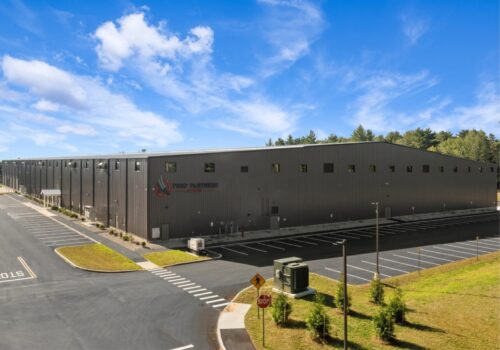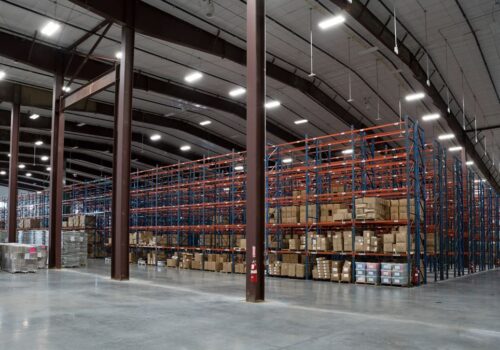





Project Description
Team Engineering is the structural and architectural engineers of record for this new 150,000sf fulfillment center. The property was developed specifically to provide high-bay racking potential. The rigid metal building frames provided interior clear heights greater than 40 feet. This also required a robust concrete slab to support not only high rack loads but a heavy forklift needed to reach those heights.
The large spans and gable roofs produced high lateral loads on the foundations, so we designed specially detailed steel hairpins to connect the column bases to the floor slab. Engaging the floor slab provided adequate friction to resist the lateral loads produced by ordinary snow-loading conditions.
The interior offices were framed with cold-formed steel joists that provided additional storage above and cold-formed steel walls that were load-bearing and provided lateral resistance to earthquake loads. 16 recessed loading docks and one drive-in loading door were also included.
