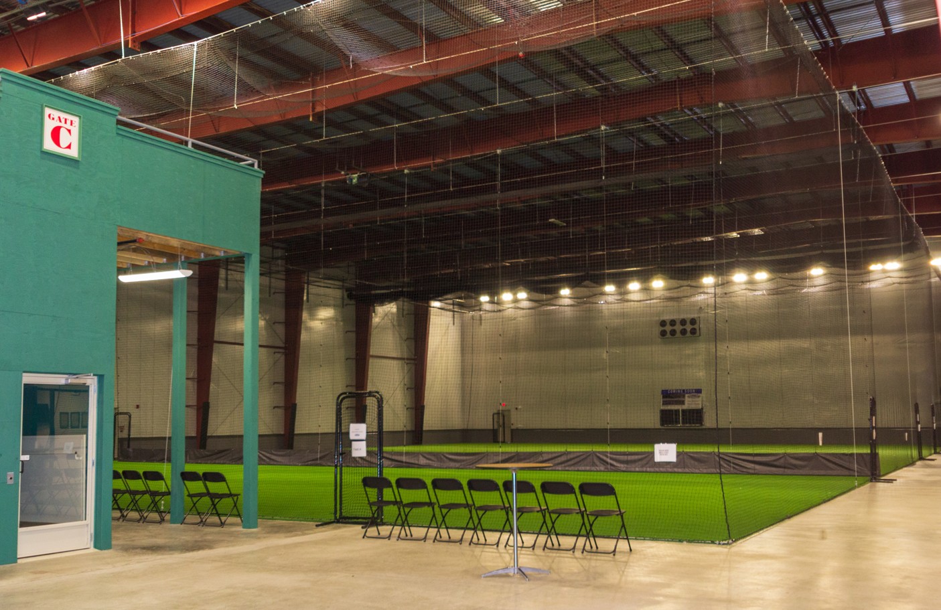
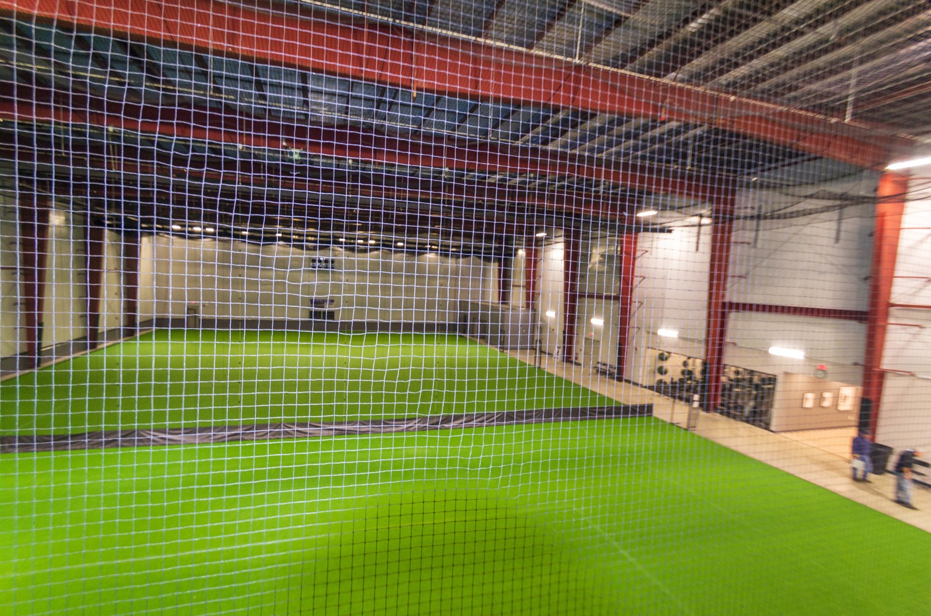
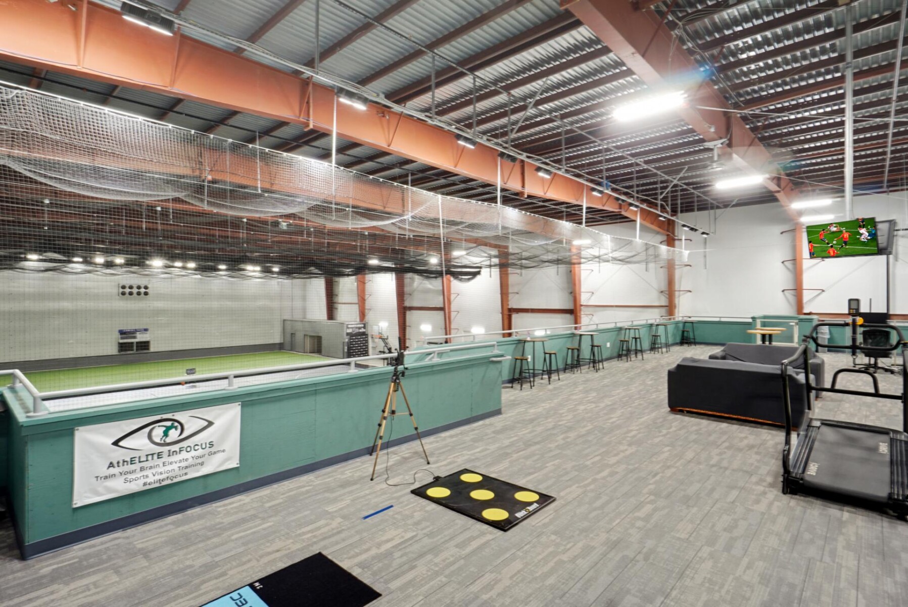
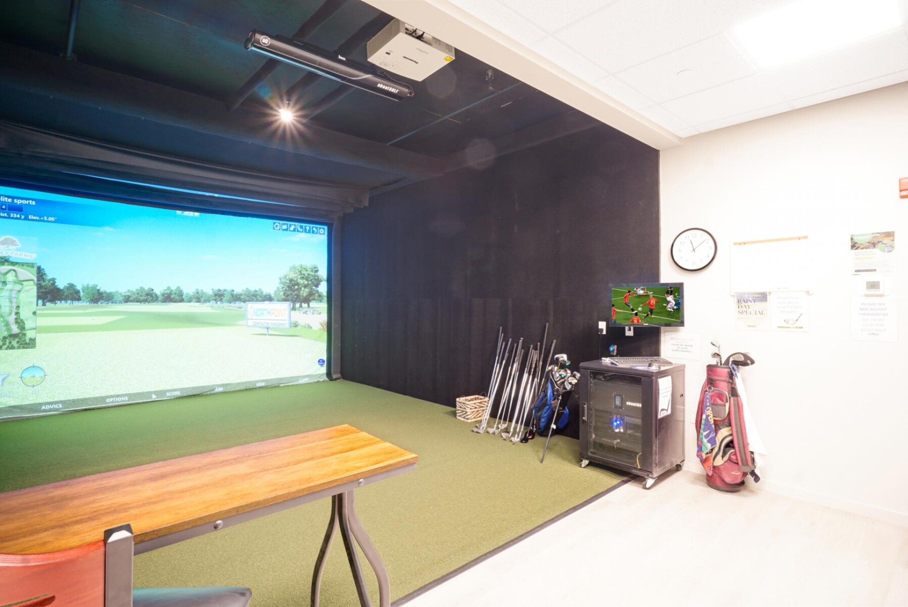
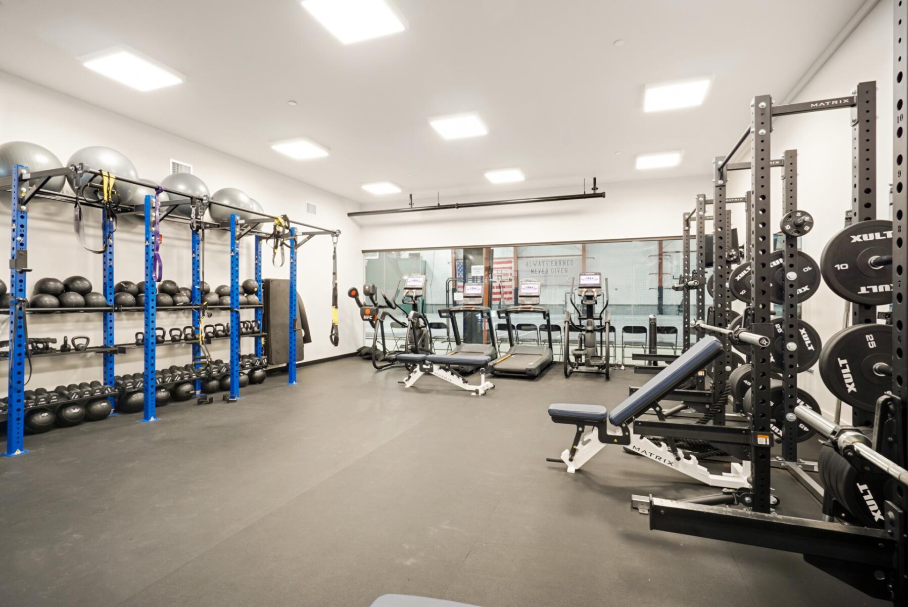
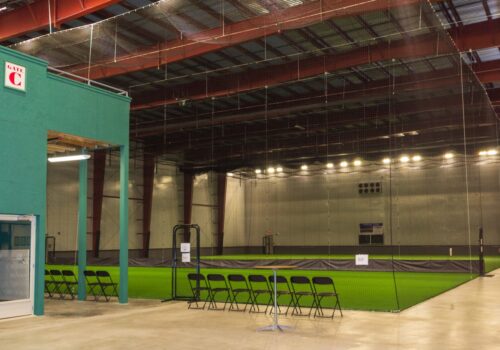
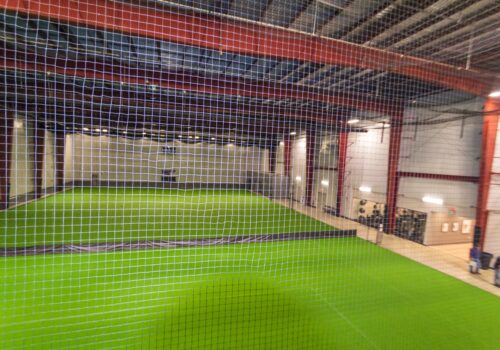
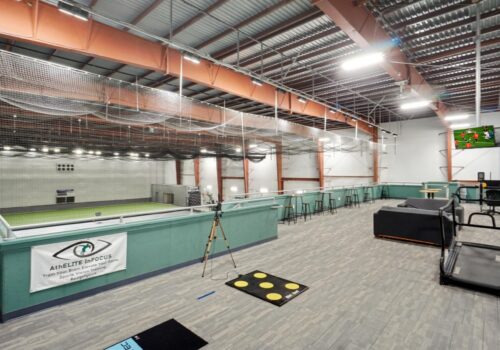
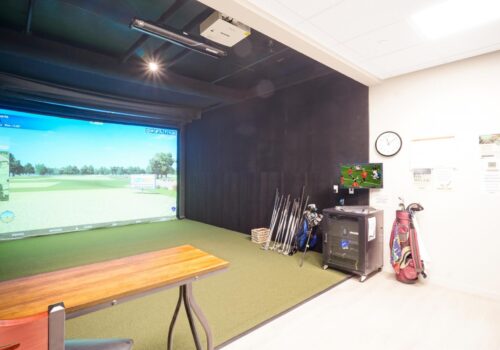
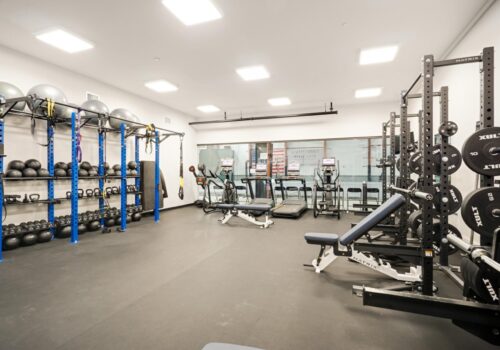
Project Description
The Elite Sports Academy complex is a great design collaboration and construction project involving us, Northpoint Construction Management, Tony Fallon Architecture, and Essex Structural Steel Co.
Under a tight construction deadline to hit the schedules of the upcoming sports season, a pre-engineered metal building was designed, with the steel frame assembly packaged together. Team Engineering designed the concrete foundation elements including frost walls, piers, footings, and anchor bolt connections. We also designed a wood-framed addition for the entry and mezzanine floor within the building.
The result is a combination of athletic turf fields, basketball courts, batting cages, weightlifting rooms, golf simulators, concession stands, and much more recreational facilities for serious athletes and families just looking to have fun.
