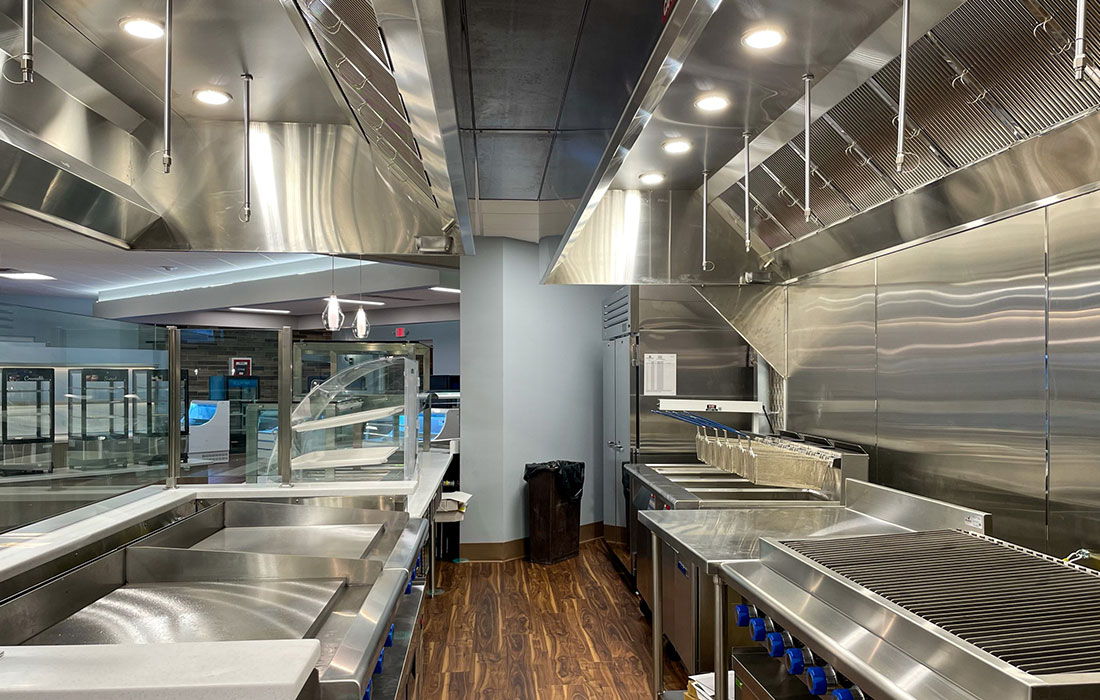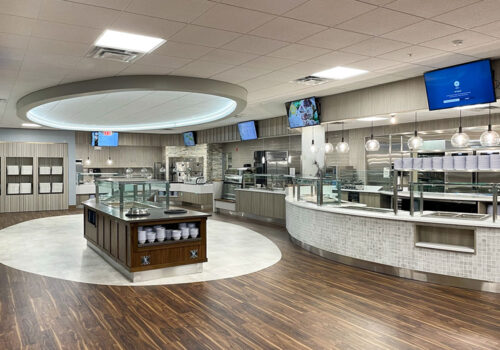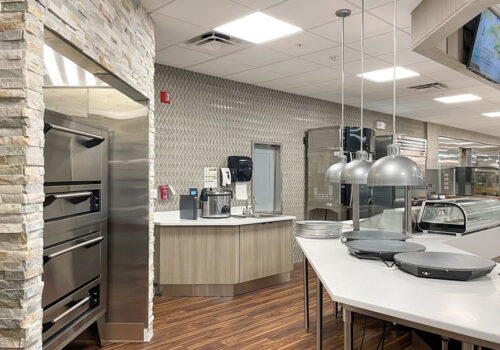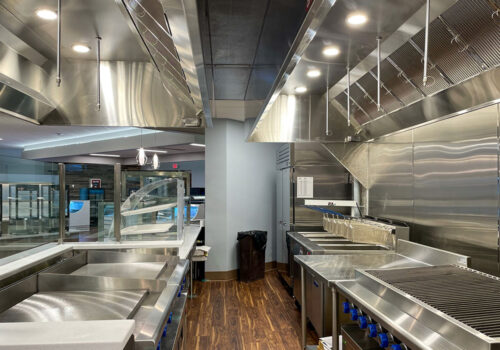









COLLEGE SERVERY RENOVATION
Goffstown, NH
Project Overview
| Industry | Institution |
| Square Feet | 5,000ft2 |
| Partners | Dennis Mires Architects and Eckman Construction |
Project Description
Davison Dining Hall at Saint Anselm College is the primary dining center for the student population, serving thousands of students and faculty every day. The servery is at the heart of this dining operation, where the meals are served, made-to-order options are prepared, food options are displayed, and guests pay for their meal. The college wanted to give this outdated 1980s space a well-deserved makeover, including the HVAC, electrical, and plumbing systems. We worked alongside Dennis Mires Architects to provide Structural & MEP engineering services. The new cooking and serving equipment had extensive power and lighting requirements, and the electrical design was carefully coordinated with the equipment requirements. The domestic and sanitary plumbing systems, along with the gas piping, had to be designed to provide all required pipe connections for all the new food service and cooking equipment. The renovation included a new gas-fired rooftop HVAC unit and a complete rework of the supply and return ductwork system. Finally, structural modifications were required for the roof framing to support the new rooftop unit and specialized kitchen exhaust hood systems.
