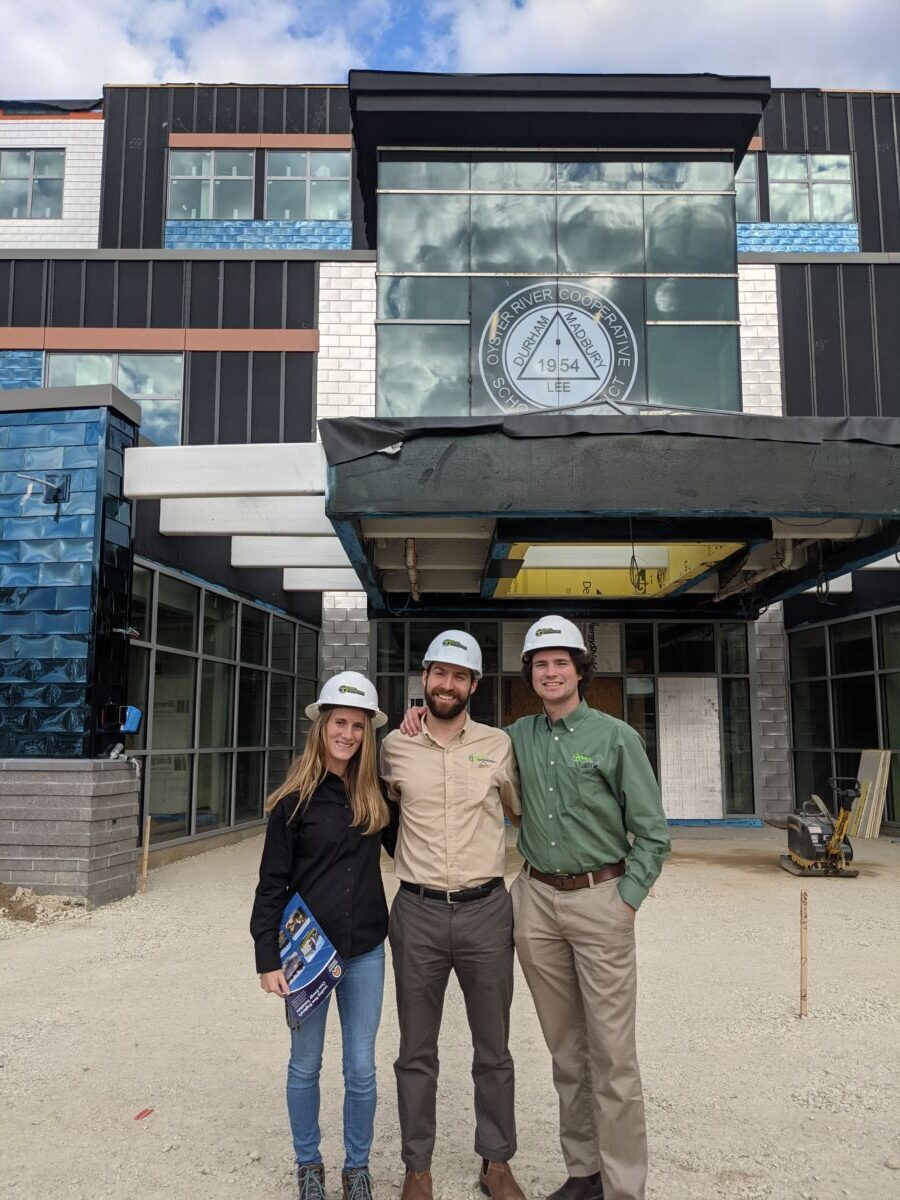Oyster River Middle School AIA Construction Tour
By Administrator
Three of our Team members participated in the American Institute of Architects (AIA) construction tours of the new Oyster River Middle School building in Durham NH over the last year. This building is a result of a massive design and construction effort, coordinated by Lavallee Brensinger Architects. What stands out most to us at Team Engineering is the human-centered design approach to this building. Every element of the building was designed with students in mind. Not only does the building improve the experience of its occupants, but it does also so while meeting Net-Positive Energy criteria. The project is targeting LEED Gold and is projected to generate 120% more energy than it consumes thanks to impressive photovoltaic parking canopy and countless other sustainable design elements.
Here are a couple of design elements that impressed us:
- Multi-story atrium and cafeteria. This space is like a great hall right at the heart of the building. Its design lets in natural light and features flexible assembly space for students. Unique acoustic ceiling tiles add a flare that pays homage to the school’s proximity to bodies of water.
- Rather than long narrow hallways lined with lockers, classrooms are clustered around common locker space. Each grade and each “team” (students are placed into one of four teams) has their own locker space.
- Geothermal HVAC system provides heating and cooling by putting the thermal mass of the Earth to work. The system chills water by sending it deep underground in the summer and captures heat from the ground in the winter.

A building that performs at this level improves the lives of its’ occupants, adds visual appeal to the area, and positively impacts the whole community. Witnessing this project come to life has helped to highlight the importance of careful design and planning. A building like this can only come together when all of the building systems are in harmony. The designers need to carefully consider the use, the age of the occupants, the surrounding landscape, the community, the structure, the HVAC system, the fire protection system, the food service, the ambient noise, the sun orientation, the building materials, and countless other aspects. We would like to congratulate Lavallee Brensinger Architects on this amazing project and for reminding us we should demand more from our buildings. When building design is prioritized, the results will always be worth the effort.
More Articles From...
| This Category | Architectural Design, Awards, Educational Training, Just for Fun, Structural Design, Structural Engineering |
| This Author | Administrator |
