


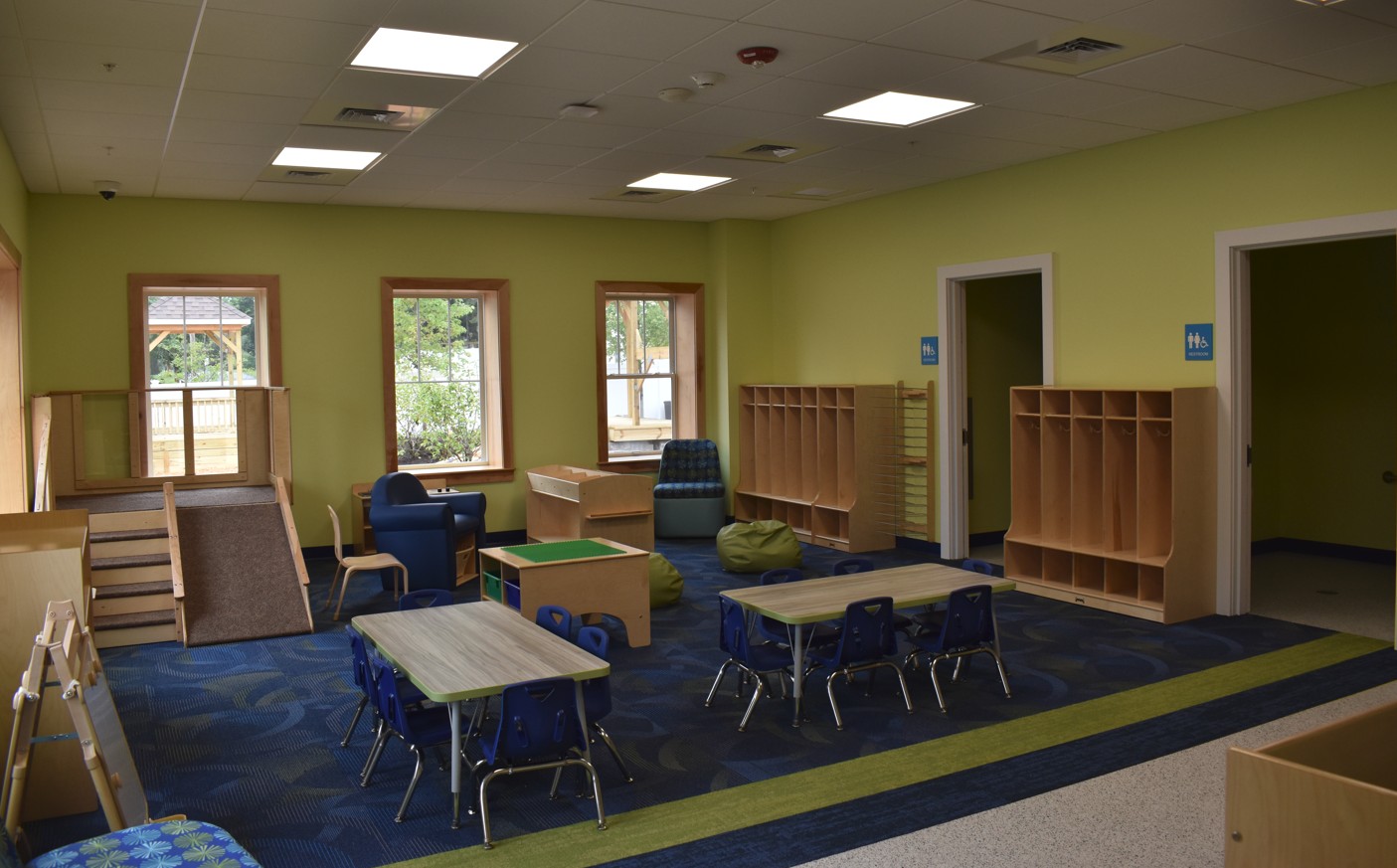
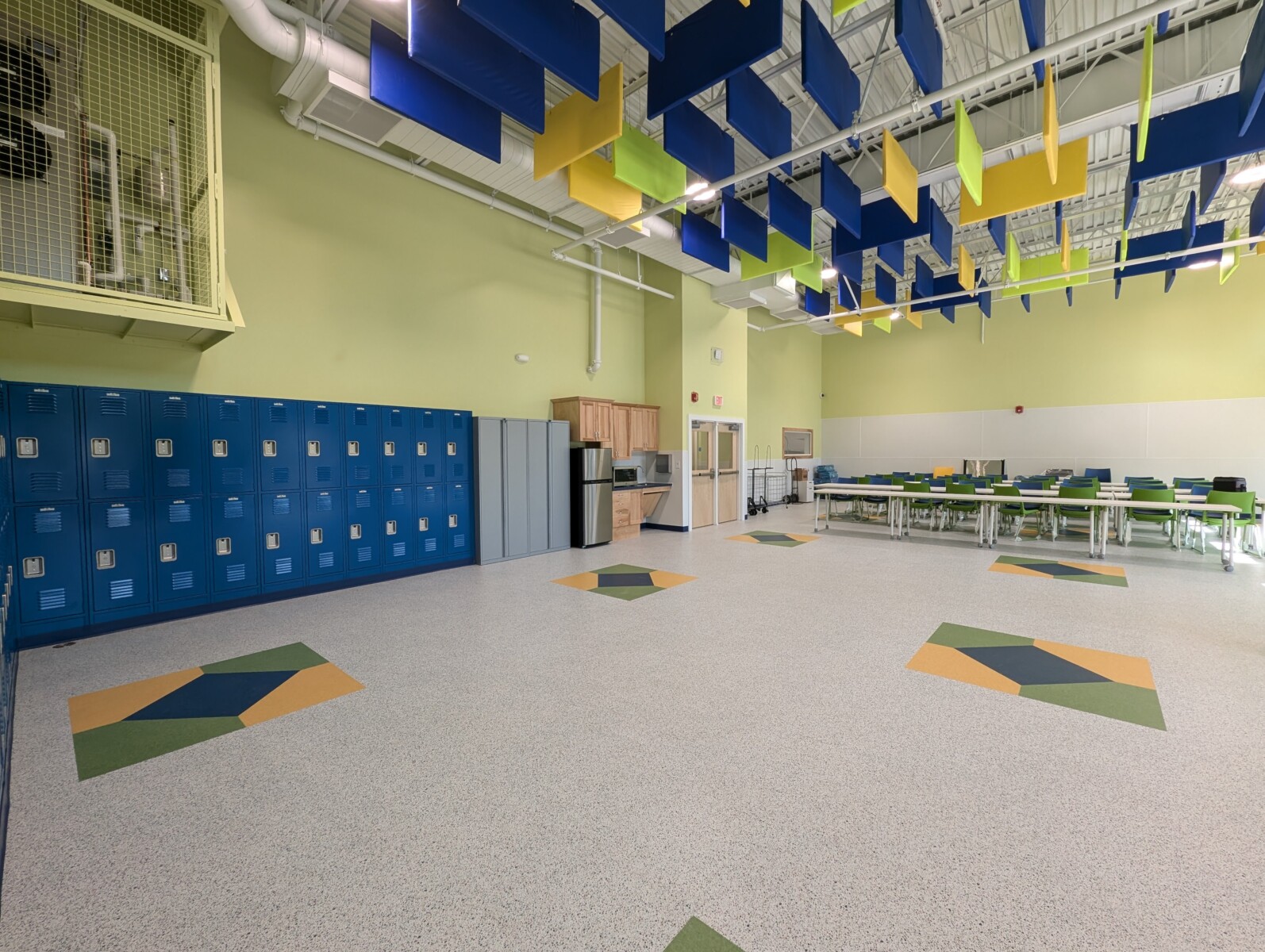

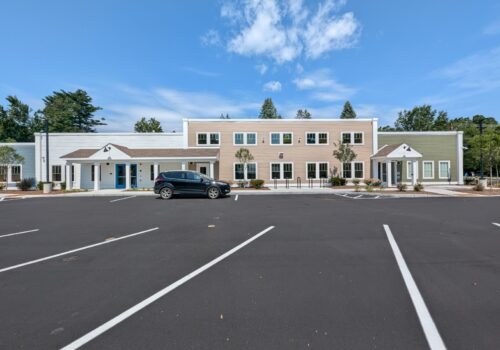

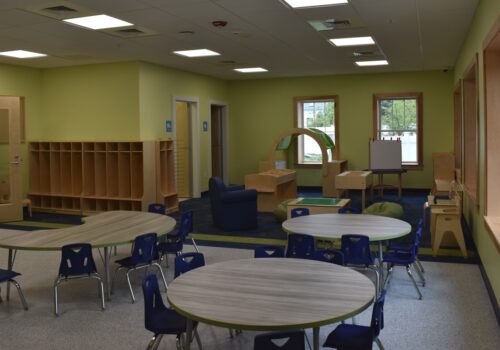
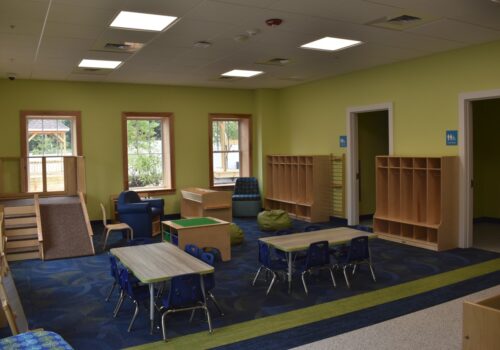
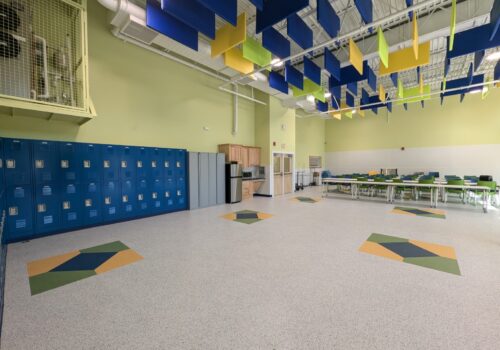
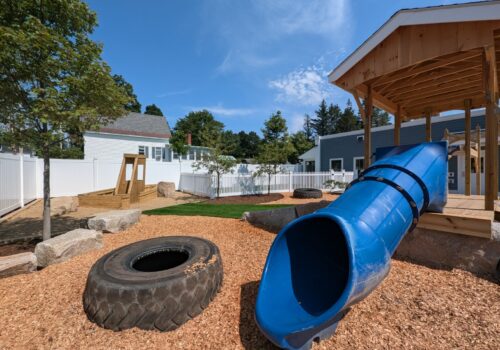
COMMUNITY CENTER/BOYS & GIRLS CLUB
Penacook, NH
Project Overview
| Industry | Commercial, Recreational |
| Square Feet | 9,000ft2 |
Project Description
Team Engineering is proud to be the architect, structural engineer, and MEP engineer for this fantastic project built by Milestone Construction. This new building replaces an outdated set of buildings and will provide lots of new space for infant care, day care, and after-school care in Penacook. The style is an elegant and practical; the process considered input from the city, local residence, and builders to reach a blend of form and function while staying within budget. The insulated concrete form (ICF) walls provide robust structure to support the roof
and provide wind and seismic resistance while creating high performing thermal envelope. A flat roof supported by metal roof trusses creates a large area for a photovoltaic array and mechanical
equipment. Sustainability and energy efficiency have been a pillar of this project from the beginning and the design process included an energy charette and close work with Revision Energy and local utilities. Heat pump technology combined with on-site solar energy will make this building close to net-zero energy. The interior space maximizes floor area for use as infant/toddler/preschool classrooms, a commercial kitchen, and a gymnasium style after-school space. We are proud to be part of this project to create a vital space for the local community and
support the Boys and Girls Club and the City of Concord.
