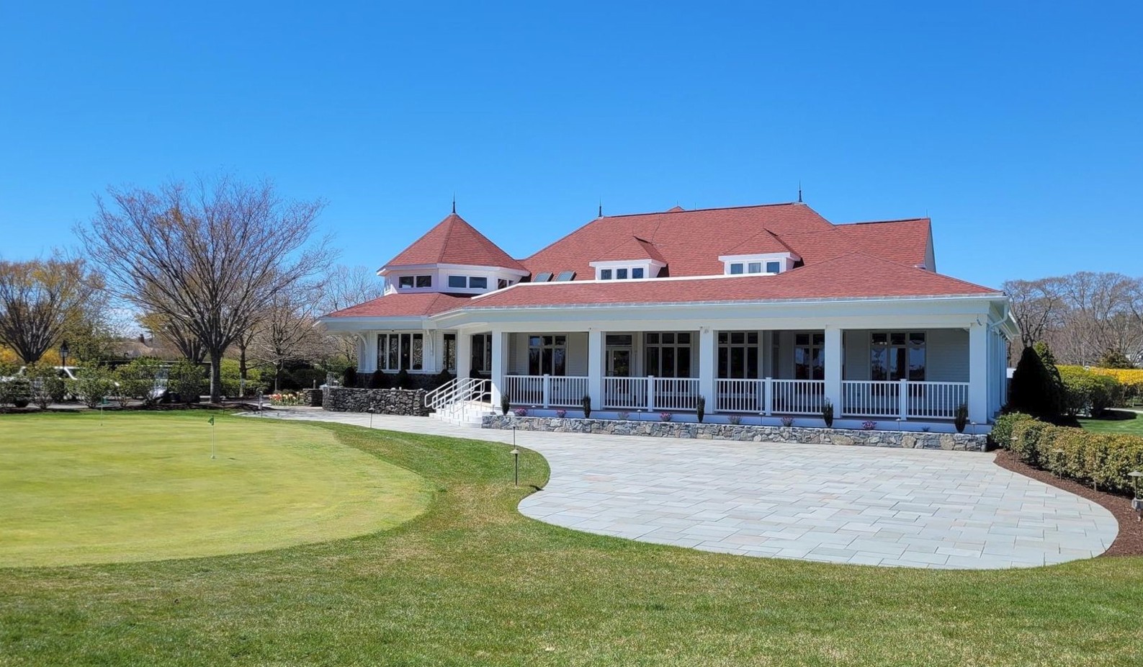
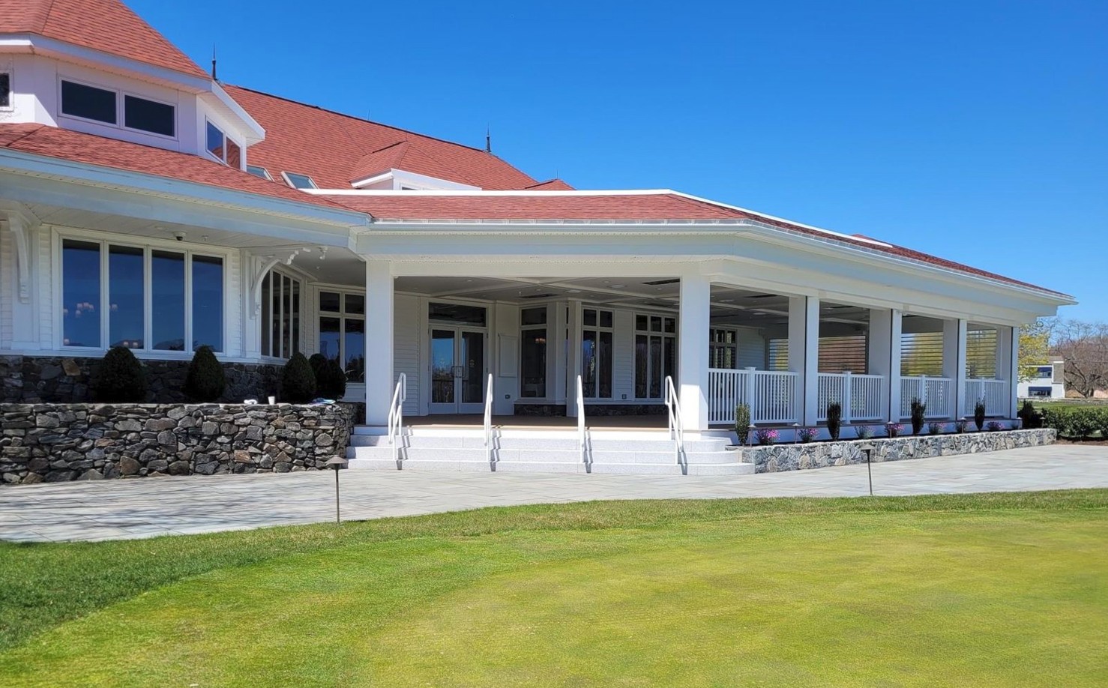
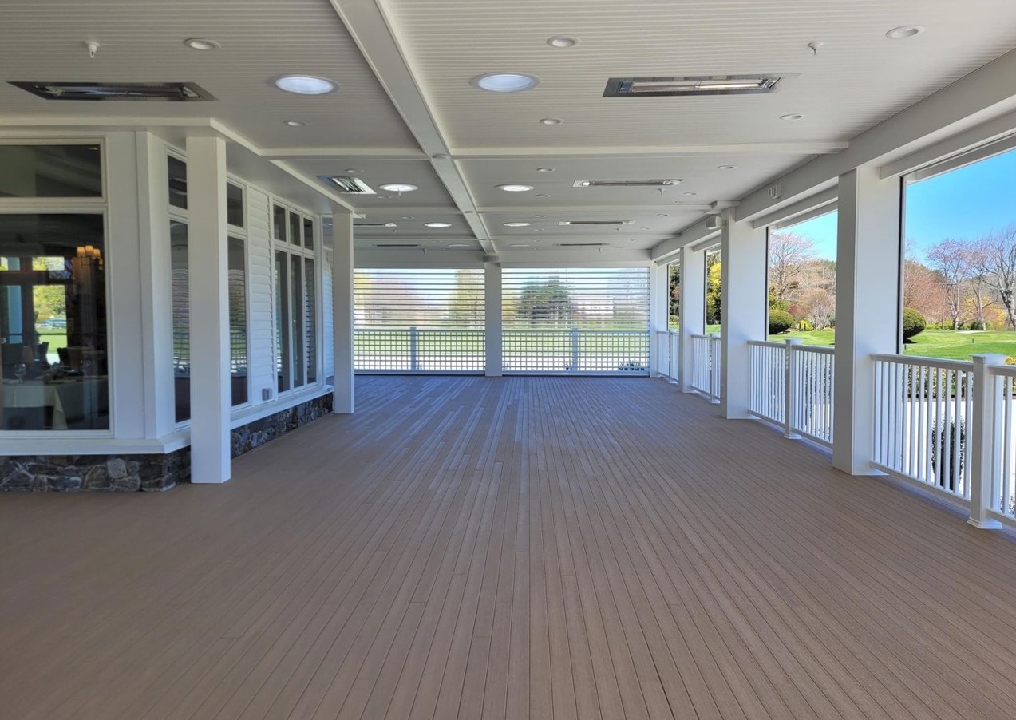
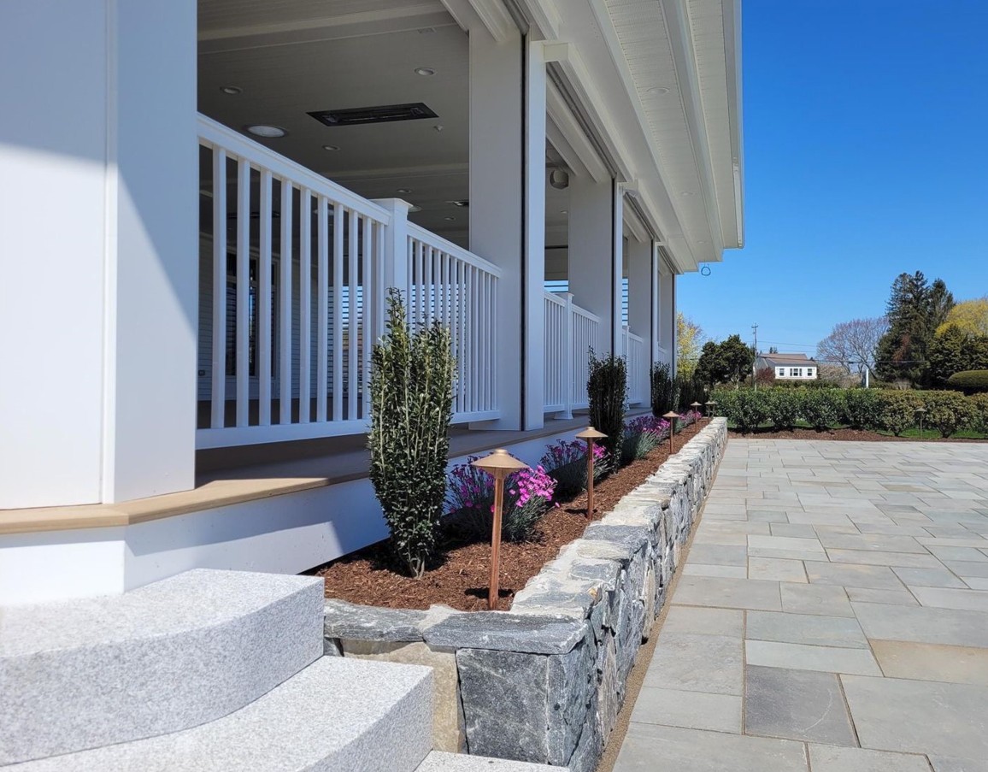
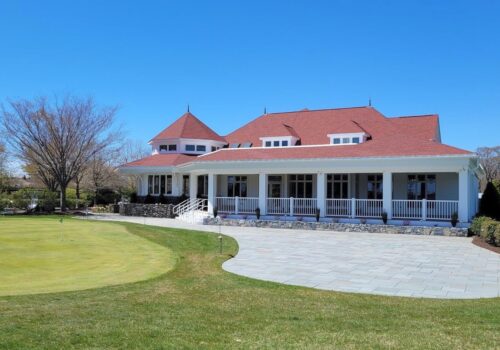
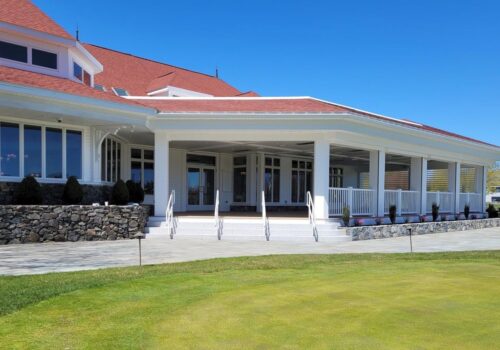
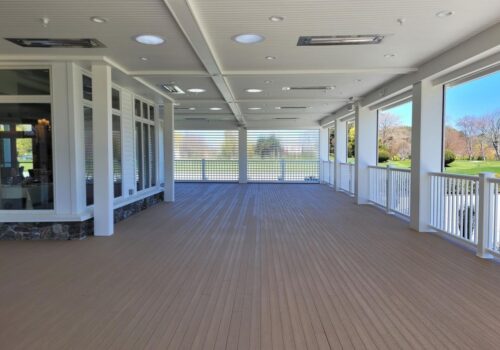
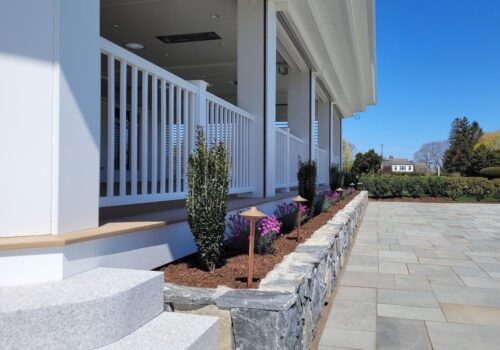
Project Description
During the COVID era, the popularity of outdoor activities boomed. Golfing was one, if not the only, sport that one could safely socially distance and remain outdoors. Although the Country Club had a full 18-hole course, they wanted to expand their outdoor dining spaces to accommodate their guests after their rounds.
With the Design-Build efforts of Northpoint Construction Management and the structural engineering by Team Engineering, this new pavilion was their answer. With a small window between golf seasons, the design and construction were fast-tracked into production.
The result is this amazing new porch framed in a combination of concrete foundations, conventional lumber, engineered wood, steel, and wood roof trusses. Finishes include composite decking, rails, and grand finishes to match the aesthetics of club. A hardscaped patio was assembled below for even more seating.
