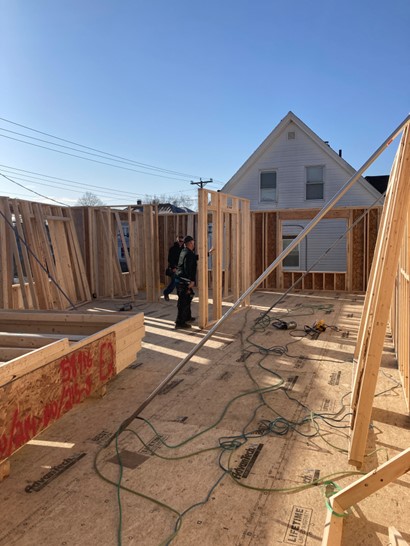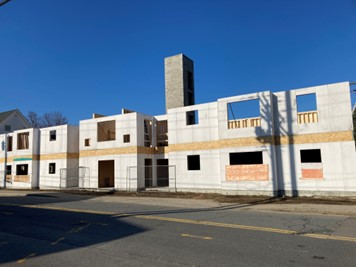Five-Story Multi-Family Building Benefits from Modular Wood Panels
By Dan Martel, P.E.

Figure 2-Wood panels are easily moved into place with one or two framers
Construction of a five-story, multi-family, wood-framed building is underway in Nashua. We are the structural engineers of record and designed the building using largely traditional wood framing. We did, however, employ a modern, continuous anchor tie-down system to keep the building grounded when facing lateral loads from wind and earthquakes. The system takes the place of commonly used discrete hold-downs, which would have been much more expensive to resist the high tension/uplift loads associated with five stories of framing.

Figure 1-Modular wood framing is facilitating expedited construction
The contractor elected to frame the building with modular panels that were detailed and fabricated off-site. The panels used for all structural and partition walls are labeled and shipped in sequence so that they can be installed quickly and efficiently. Once lifted to a floor by crane or machine, panels can easily be moved and fastened to the building with one or two framers. The first two floors were built in less than two weeks!
Stay tuned for more updates on the construction of this building and the interesting structural components to achieve five stories with conventional wood framing.
More Articles From...
| This Category | Structural Design, Structural Engineering |
| This Author | Dan Martel, P.E. |
