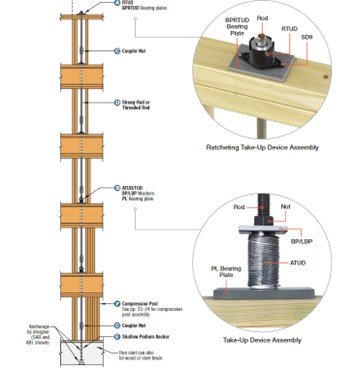Simpson Strong-Rod ATS in mid-rise wood building
By Administrator

Image from Simpson Strong-Tie design guide
Due to its cost-effectiveness, material-use efficiency, sustainability, and availability of labor and materials, wood light-frame construction is the go-to framing choice for single-family or multifamily homes and commercial buildings. Multi-story wood light-frame buildings have become more common in the construction industry up to mid-rise buildings.
One of the structural design challenges for mid-rise wood light-frame buildings is the lateral system resistance system. Due to light building materials used, those buildings are subjected to high overturning loads due to seismic or wind forces. Straps and hold-downs are often not sufficient enough to provide the needed resistance on their own.
Team Engineering has recently designed mid-rise wood light-frame buildings in New England where the Simpson Strong-Rod Anchor Tiedown System (ATS) was used to resist high uplift loads. For the anchorage system to provide full capacity, the foundation needs to be designed in such way the minimum embedment and edge distances required are provided.
Simpson technical services provide the necessary help to design the Anchor Tiedown System once the designer determines the required tensions in shear walls chords. Simpson Strong-Rod ATS (illustrated below) is made of rods with diameters ranging from 5/8-in to 1-1/4-in and coupler nuts providing allowable tensions from 14kips to 55 kips.
Another critical component to a successful design of wood light-frame buildings is the layout of openings in walls for a given floor as well as from one floor to another. This requires good coordination and collaboration between the structural engineer and architect early in the design process.
More Articles From...
| This Category | Educational Training, Structural Design, Structural Engineering |
| This Author | Administrator |
