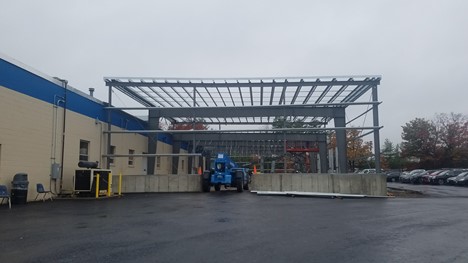
Pre-Engineered Metal Buildings
By Dan Martel, P.E.
Pre-engineered metal buildings have been built for decades and are growing in popularity. “Pre” engineered is a bit of a misnomer – our experience these days is that the buildings are engineered as part of a typical design process, and just designed by someone other than the structural engineer of record. The manufacturers of the metal frames (or a specialty structural engineer that they hire) are responsible for the design. The systems are often proprietary, so while they may use common structural steel grades, they may engineer and fabricate their own steel shapes or connections.
Here is what we have learned acting as engineers of record for several buildings utilizing pre-engineered metal frames recently:
- The construction time savings are as advertised. Metal buildings are erected faster than traditional steel that typically utilize open-web joists, w-beams/girders, and integrated lateral frames.
- General contractor experience matters. Dutton and Garfield in Hampstead, for example, exclusively builds Butler buildings, so they erect Butler’s metal components and perform all other aspects of construction. If you know you want a metal building, engage a contractor that has experience building them.
- Foundations need to be designed by a “local” engineer. While the metal components are designed by an engineered licensed locally, those engineers are typically located in proximity to the metal building manufacturer. The Building Code requires that there be a structural engineer of record established for every building, someone who is at least knowledgeable enough to coordinate other’s designs.
- Rigid frames can exert significant lateral forces on foundations. Often, we can size footings such that the friction between the concrete and soil is sufficient to counteract the outward lateral forces from rigid frame columns. To avoid extremely large foundations, recently we have designed supplemental systems like “hairpin” ties that engage the concrete floor slab for additional friction, or tension rods under the slab that connect the two sides of the building so opposite columns work against each other.
- They can efficiently provide long spans. When the design cannot afford many interior columns (or none at all), we’ve found that rigid frames are often more economical than traditional steel framing. Great for uses like manufacturing and warehousing.

We recently served as architect and structural engineer of record for this addition in Londonderry which utilized a pre-engineered metal building system.
More Articles From...
| This Category | Architectural Design, Structural Design, Structural Engineering |
| This Author | Dan Martel, P.E. |
